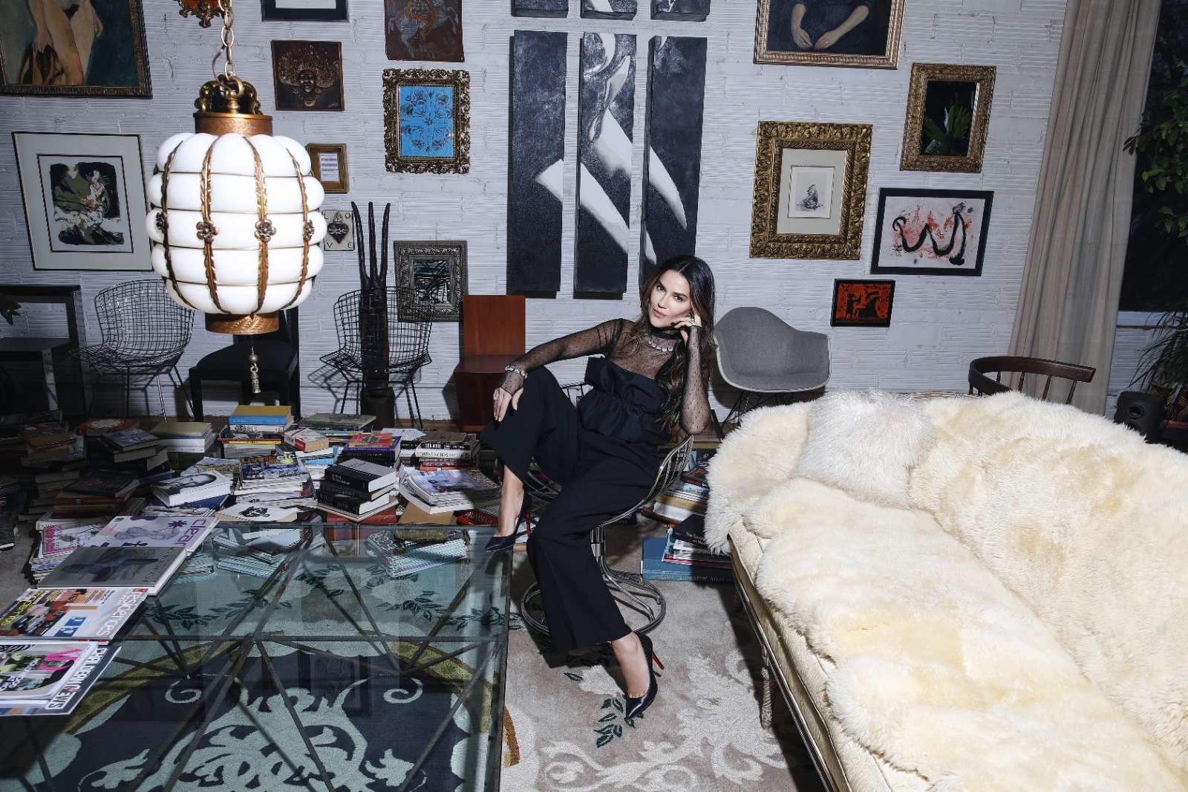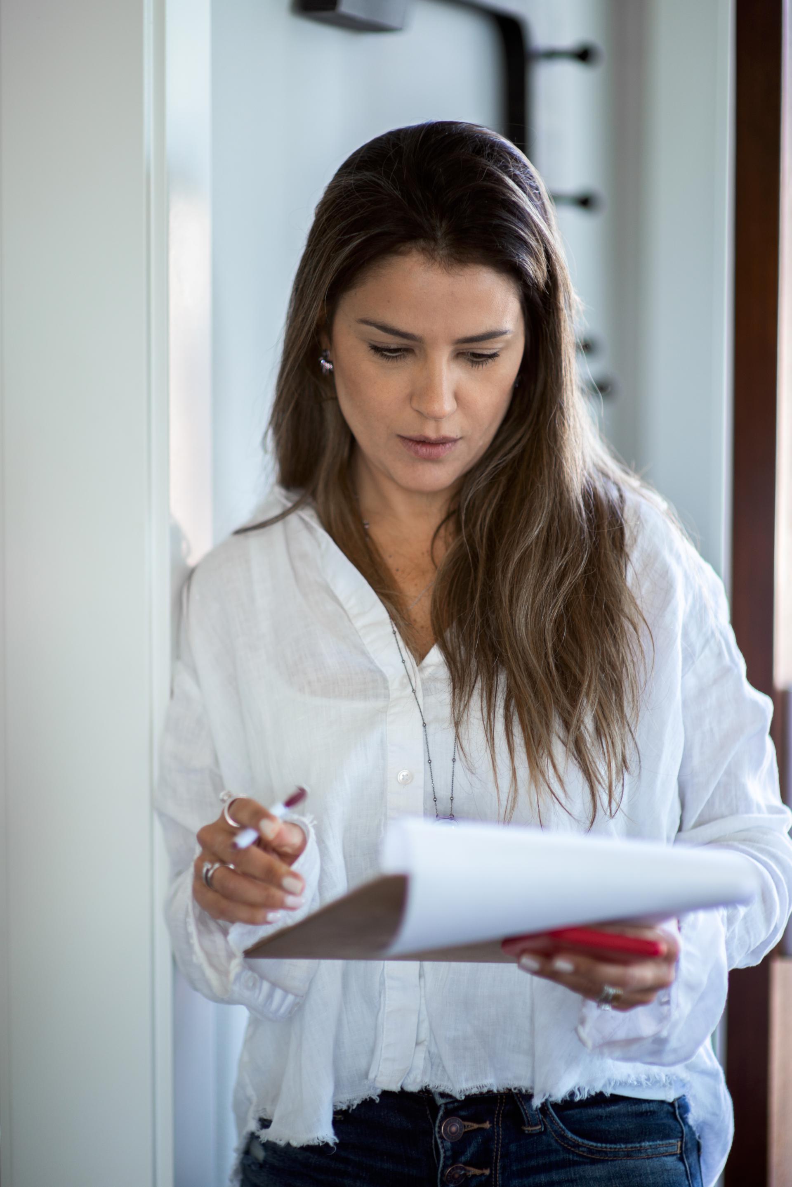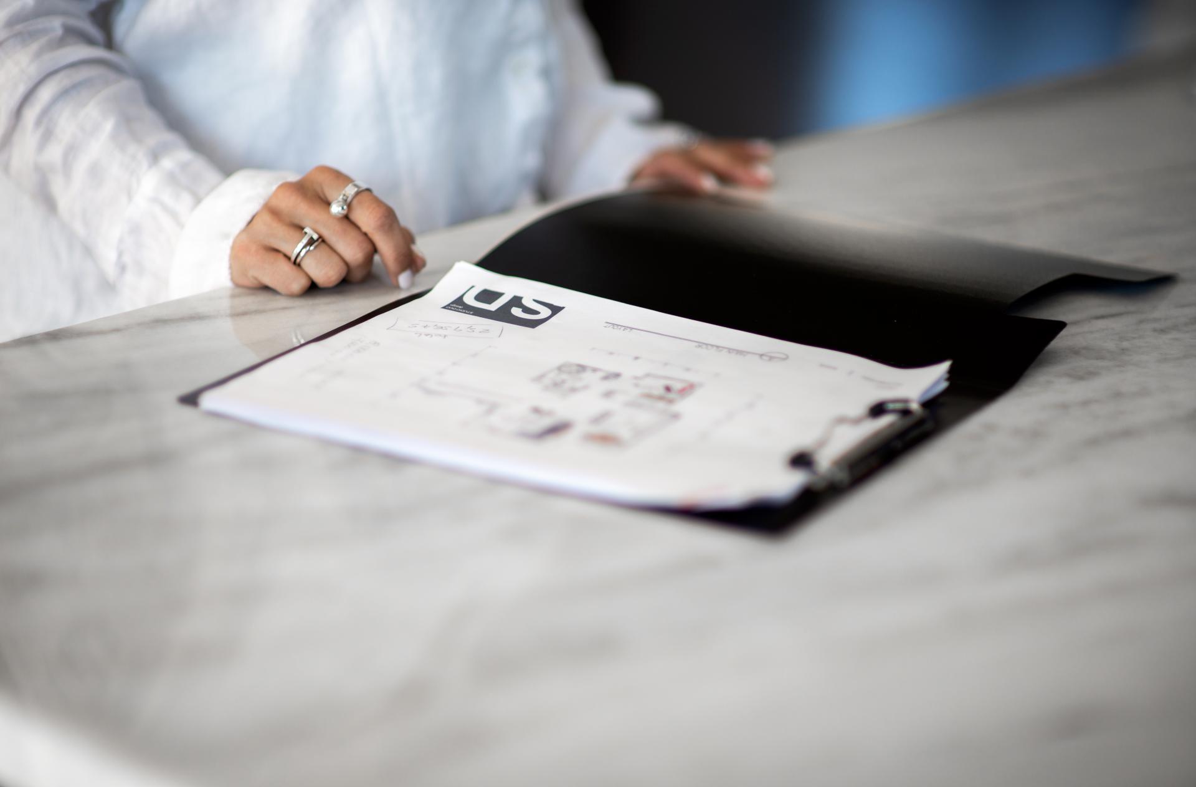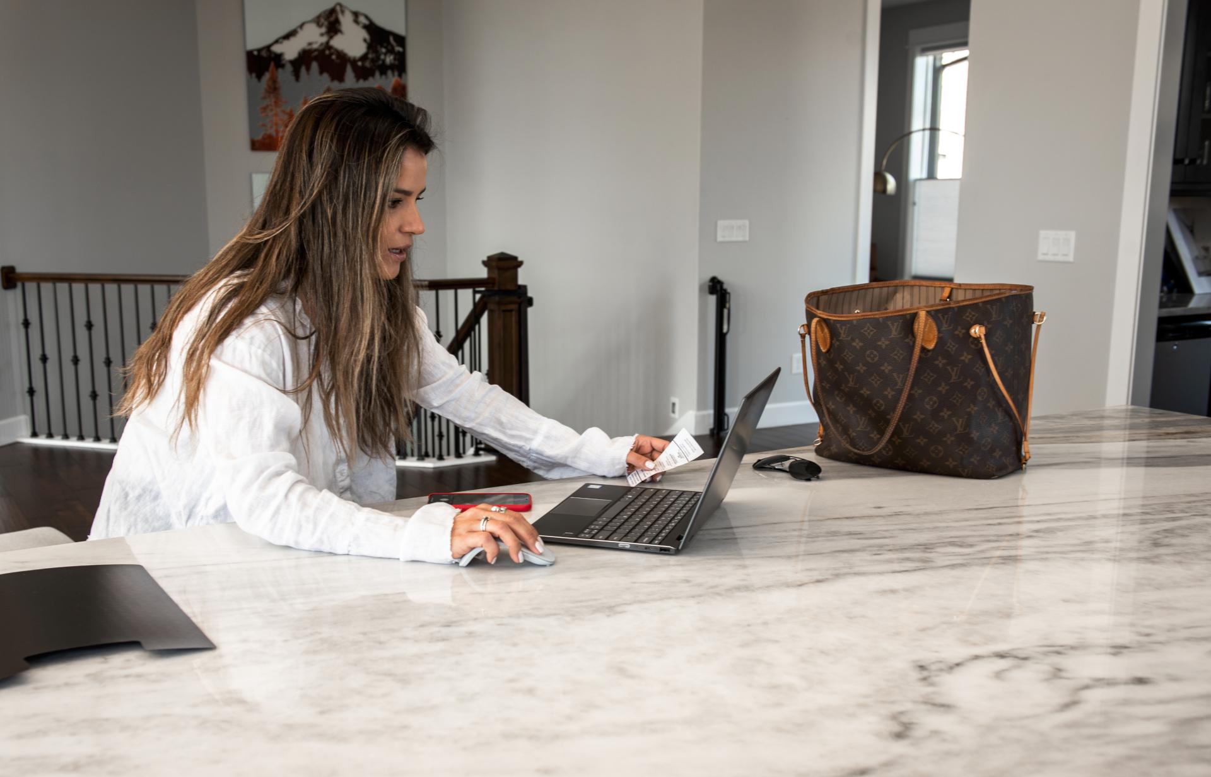About Silvia Schaeffer
ABOUT SILVIA SCHAEFFER
My purpose
Using my gifts to help other people love their spaces by bringing joy to their homes & lives.
I consider myself an Interior Designer of the soul. It’s not just about putting things in a room. It is much deeper and wider. It’s about self discovery. My top priority is always to understand everything about my clients, their personalities, their hobbies, their lifestyle, so I can make sure I customize my design ideas to fit perfectly with their taste and needs.
BUSINESS FUNDAMENTALS
My Skills
I am passionate about delivering great design, aligned with functionality, while respecting the clients’ vision. Each of my projects is the perfect combination of quality and creativity, with a touch of Brazilian flair.
SILVIA SCHAEFFER
I take of everything, from an idea and concept development to realization. I believe in traditions and incorporate them within my innovations. I infuse unique artistry into functional design solutions.The client is the soul of the project.
My goal is to provide a custom experience for each individual client based on their needs and desires. I believe my job isn’t done until I have exceeded all of my clients’ expectations.
BUSINESS MOOD
Testimonials
My Story
Since 2016, Silvia Schaeffer has been at the helm of her own interior design studio, specializing in architecture and design for residential and commercial spaces. With over 20 years of experience, she has completed a diverse portfolio of thoughtfully crafted projects around the globe. Born and raised in São Paulo, Silvia infuses her Brazilian heritage into every project she undertakes.
2008
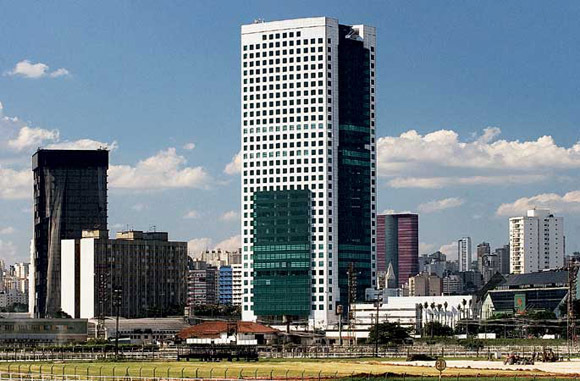
LARGE CORPORATION HEADQUATERS
Office Gafisa S/A. São Paulo – Brasil: The design of the new corporate headquarters of Gafisa consisted of two entire floors of approximately 25,000 square feet. The building has a privileged waterfront location inside a LEED Certified Green Building, of which I was also part of the main project. The main drivers for this office design were to create 500+ working stations, multiple meeting rooms and common areas for all employees. The goal was to provide a clean, open-space concept filled with natural light and elevated ceilings to complement Gafisa’s product style.
Visual clean – When entering the new environment, it is possible to see the youthful air of the interior architecture the builder profile required. Dynamism and transparency are perfect terms to summarize the space. Taking advantage of the entire building envelope being made of glass, the layout chosen was that of open space with the “mesons” arranged perpendicular to the windows.
The result of all these efforts: “Since April, when we changed, it is already clear that the work environment and performance of the people took an important leap. We have certainly achieved our goal”,celebrates the architect.
2016
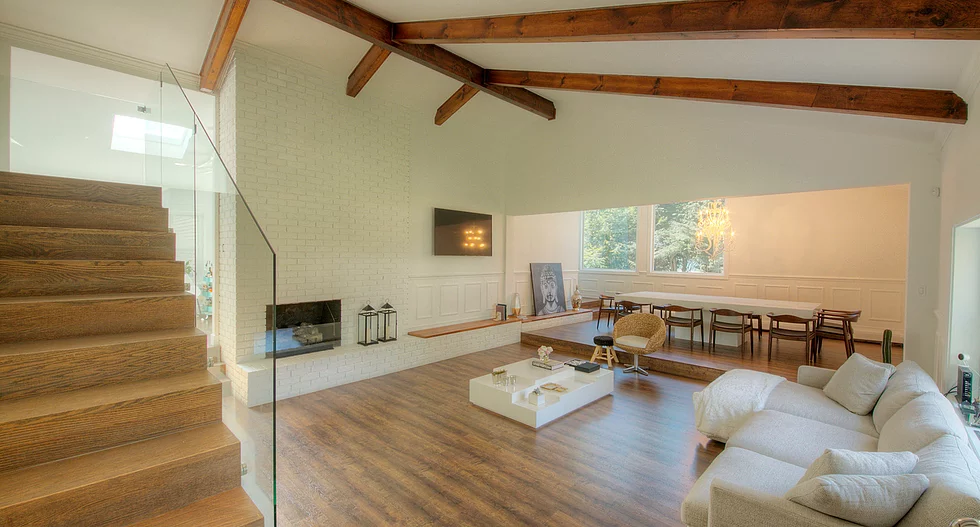
A PROJECT WORTHY OF A MAGAZINE
White House: complete remodel following modern lines, clean design, and open spaces to receive family and friends. This midcentury house from the late 60’s transformed into a contemporary gem.
Step inside the 3, 176 square foot home and you’ll find a designer’s dream with features inspired by midcentury modern architecture. The house features a split-level floor plan with the main floor containing a nice little Florida room, reading room, and lounge with a wet bar that leads to a walk-out patio in the backyard. Oh yea, there’s also a pool and hot tub.
The den has a huge vaulted ceiling with wood beams spanning its length. The space is wide open–with the dining room just a single step up–and bay windows looking out to the front yard that emit ample natural light.
2019
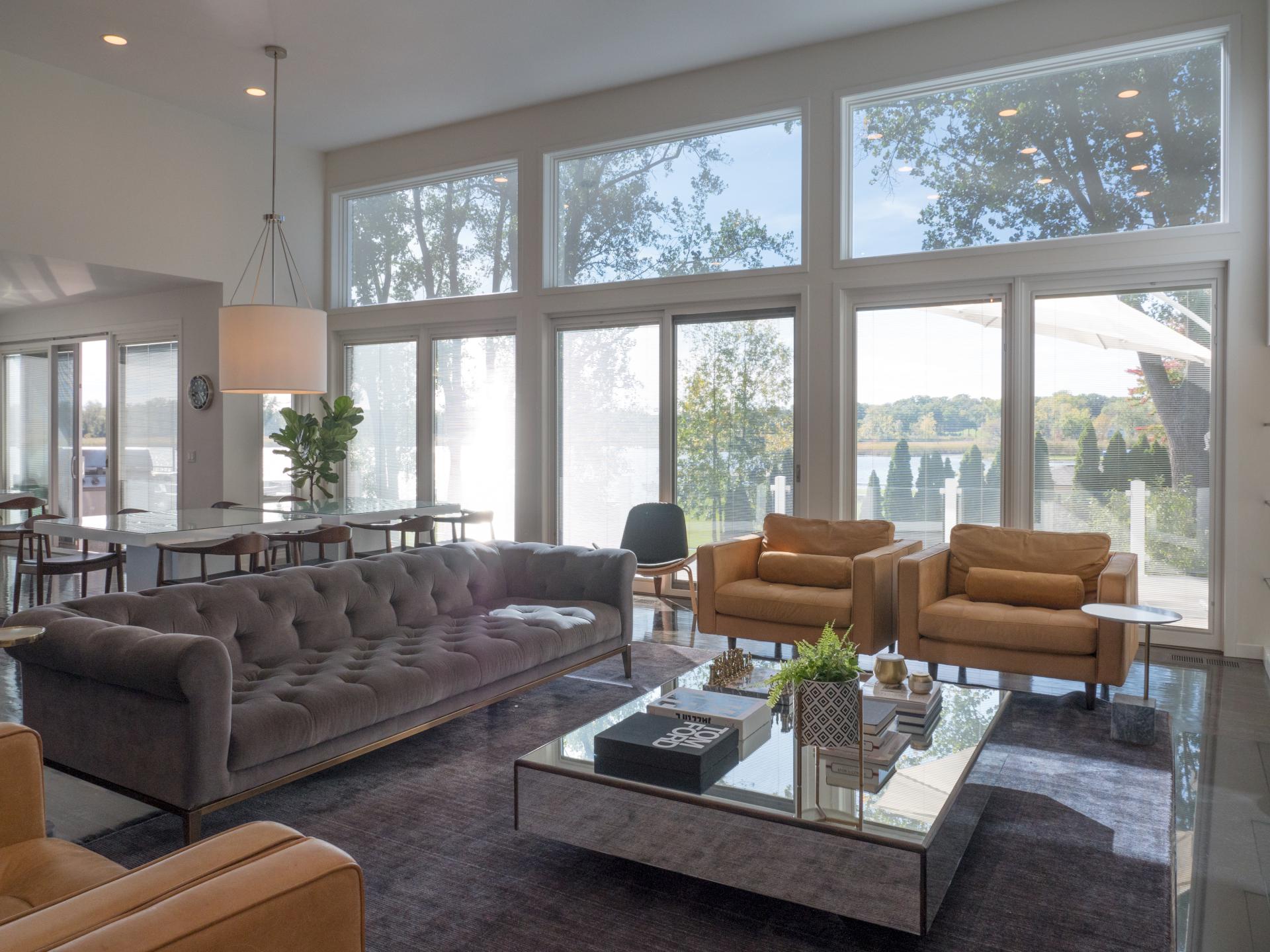
EVOLVED WITH MODERN SIMPLICITY
Lake View House: elegance at its best with a modern home interior. This interior design is a great example of “less is more” if you know how to organize your space. Simple yet beautiful art pieces, natural sunlight, as well as natural elements throughout come together to create this amazingly simple design.
“Upon completion, I now have in my living room the sofa of my dreams, with a mixtures of textures and colors and maximum use of the space. Our dining room can seat up to 24 people, an incredible and smart layout they came with where three identical tables can form a single table or when separated can function as individual tables to accommodate all the day-to-day life as well as dinner parties and get togethers. All of this in perfect harmony with the other spaces of the house and the seasons of the region where we live.” Testimonial written by Fabiola Masserant, owner of Lake View House.

