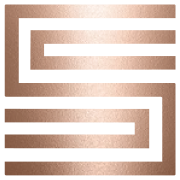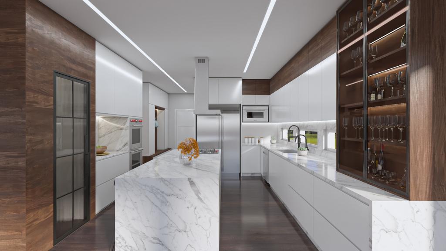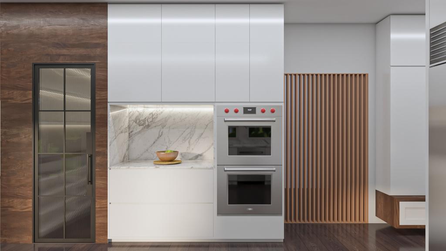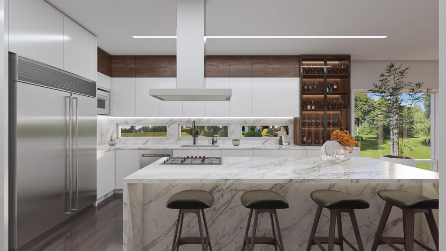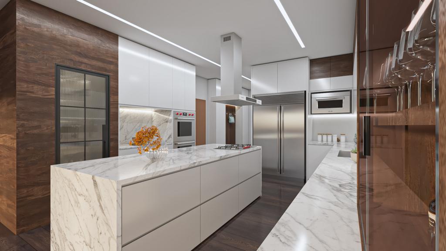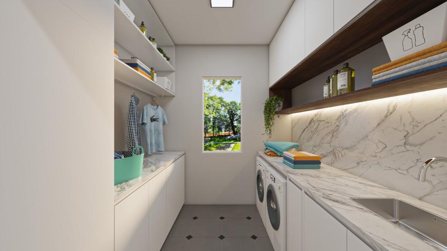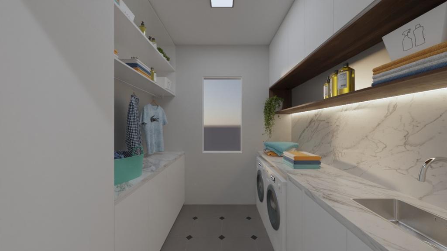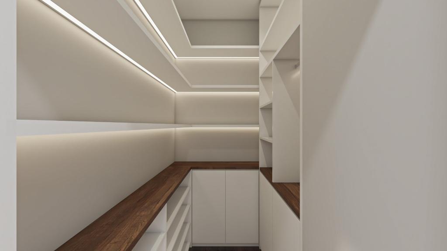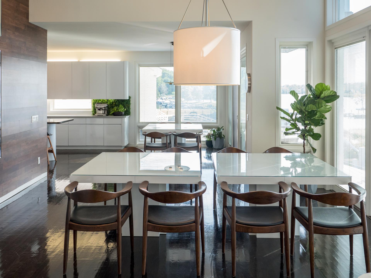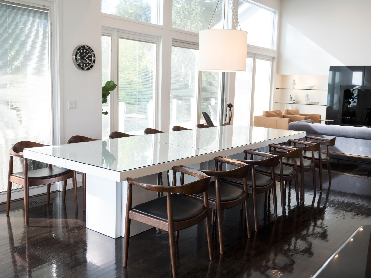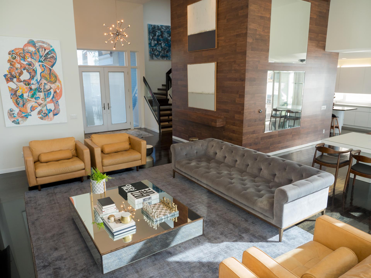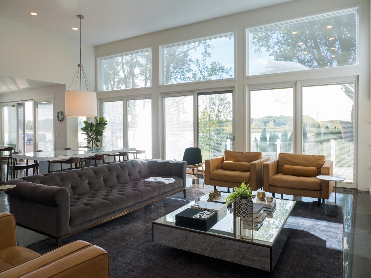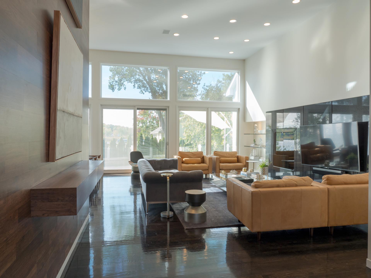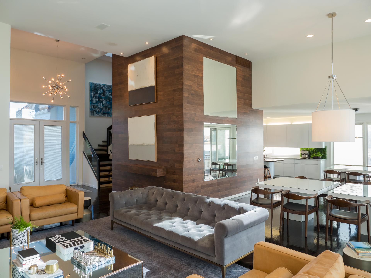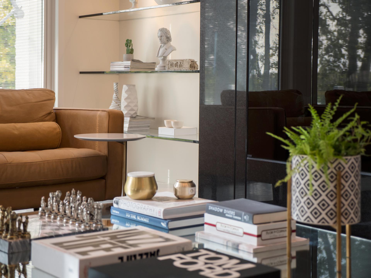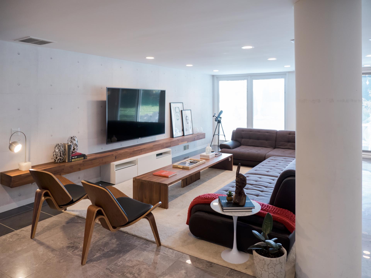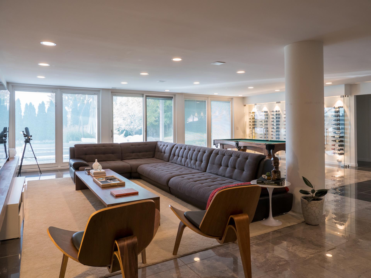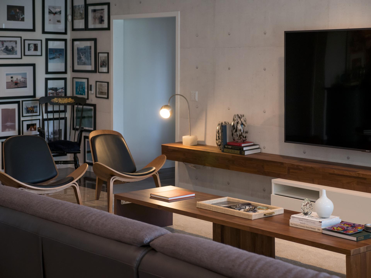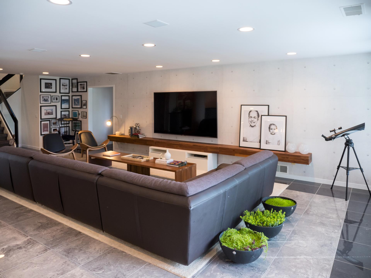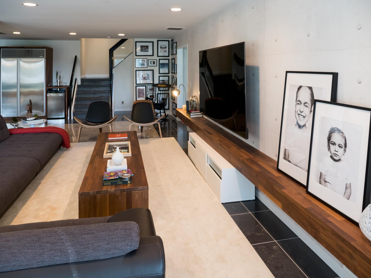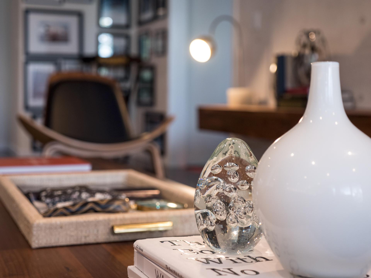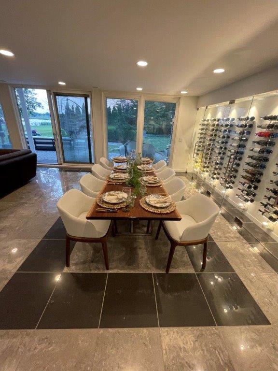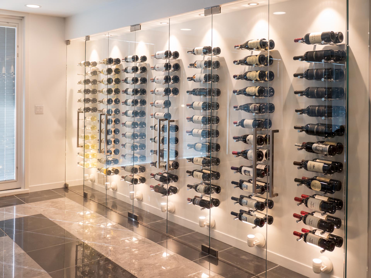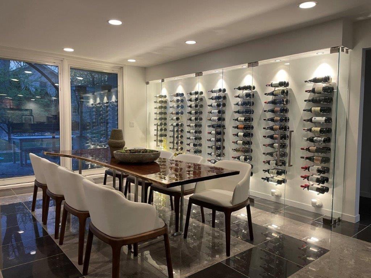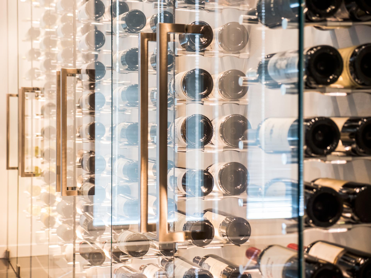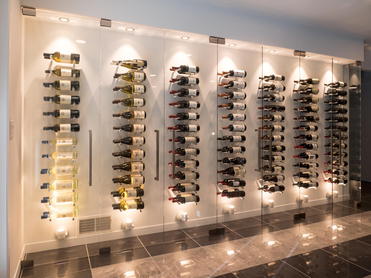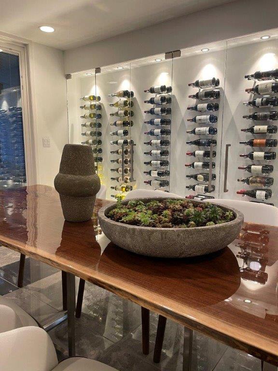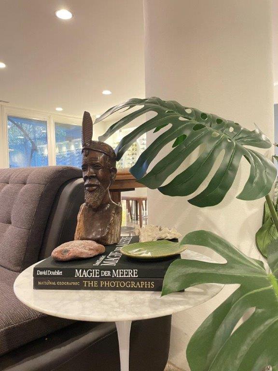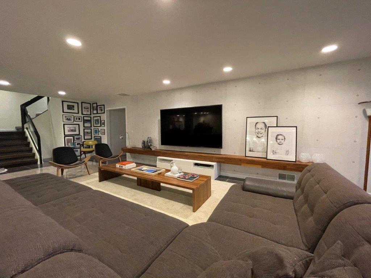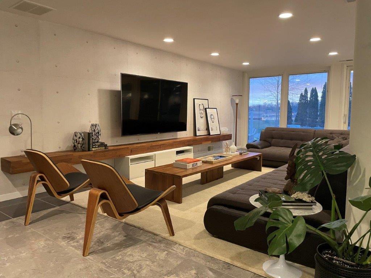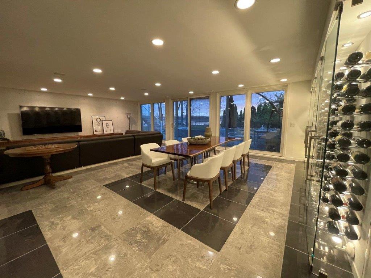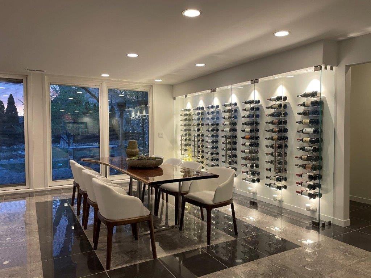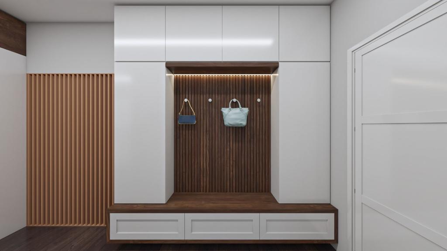Lake View Design
Lake View Design
Elegance at its best with a modern home interior. This interior design is a great example of “less is more” if you know how to organize your space. Simple yet beautiful art pieces, natural sunlight, as well as natural elements throughout come together to create this amazingly simple design.
For long-term clients, it’s very important to integrate the overall design and feeling from one project to the next, even if a long time passes in between. We started working together in 2019 for a living room remodel and have since moved on to a complete basement and kitchen remodel.
First, we created a world-class wine cellar that would make any showroom proud. The clients wanted to continue the modern and cozy feeling from the first remodel into this next project. We accomplished this by adding both concrete and wood elements to the design.
Back upstairs, we focused on remodeling the kitchen without competing or conflicting with the natural beauty of the lake view. We kept the design modern by using the color white as well as incorporating LED lighting in the marble waterfall island and ceiling. To keep the space feeling cozy, we added wood panels. This element not only brought in warmth, but integrated the previous design of the living room so that all rooms flowed together cohesively.
While the kitchen is the main attraction of this remodel, it was important not to overlook the smaller rooms including the mud room, pantry, and laundry room. They each received complimentary modern design remodeling that enhanced their functionality.
The full impact of the modern and cozy refresh of the main floor and the basement has created a dream come true home for my clients.
-
Year: 2019 and 2022
-
Category: Residential Interior Design
-
Customer: Private Person
-
Location: Waterford, MI
-
Project Scope: Renovation
