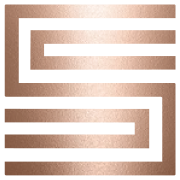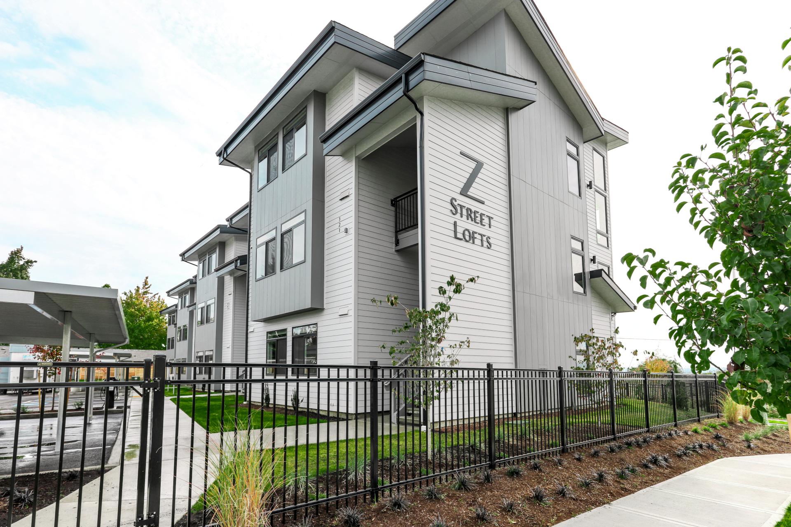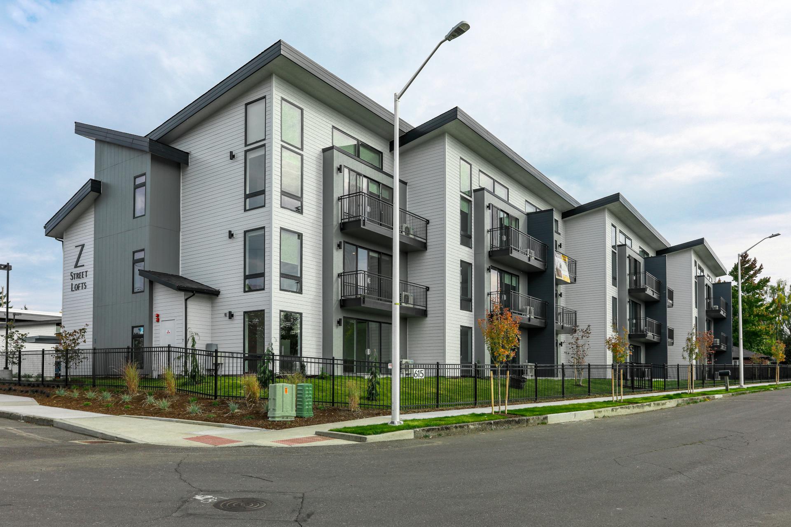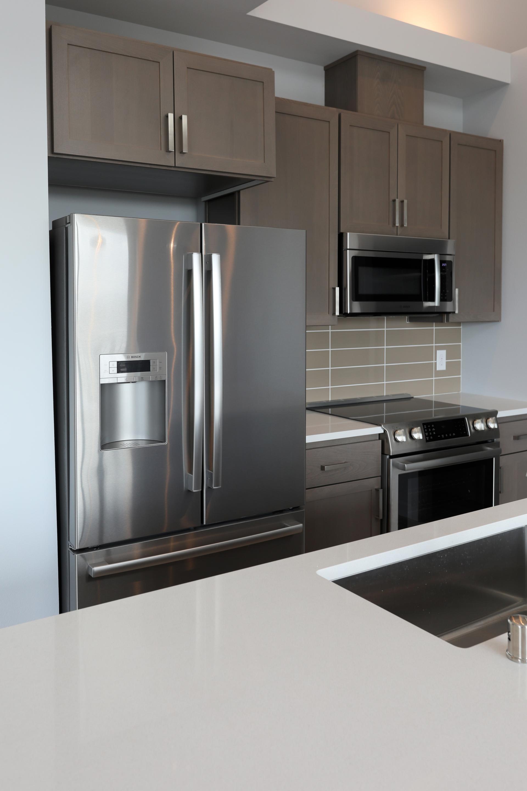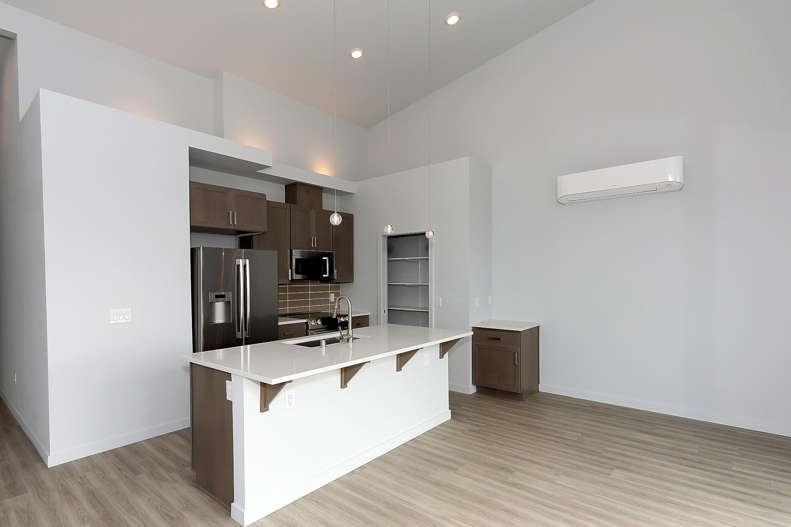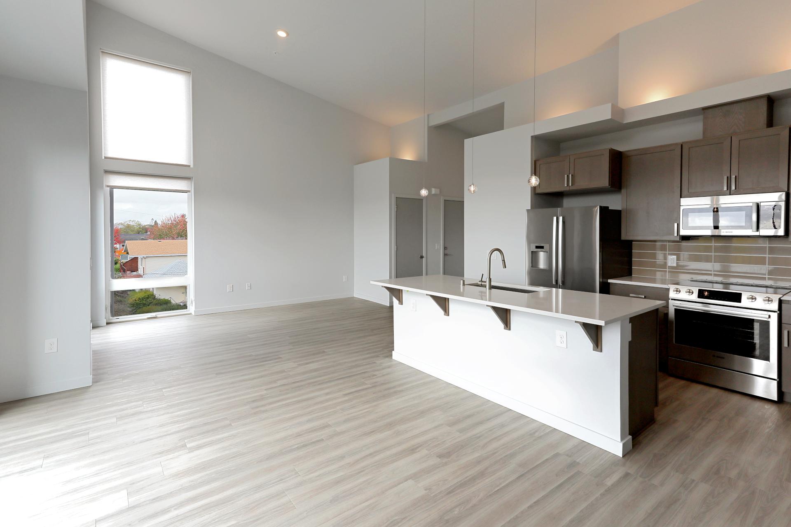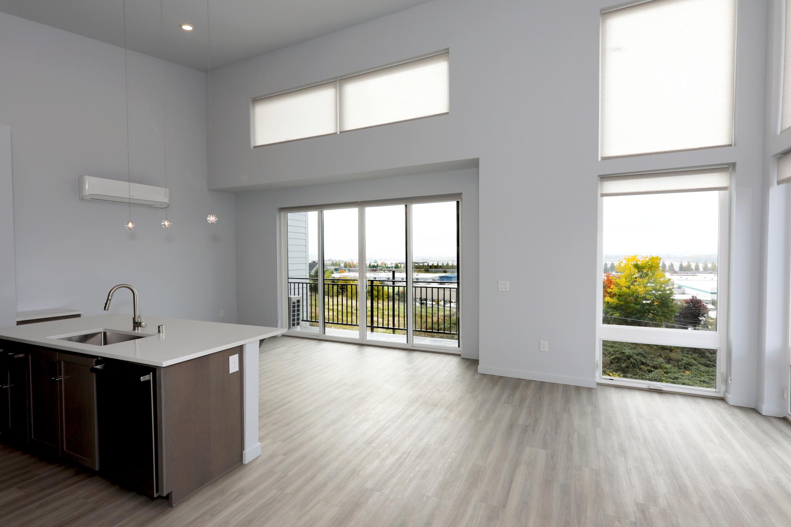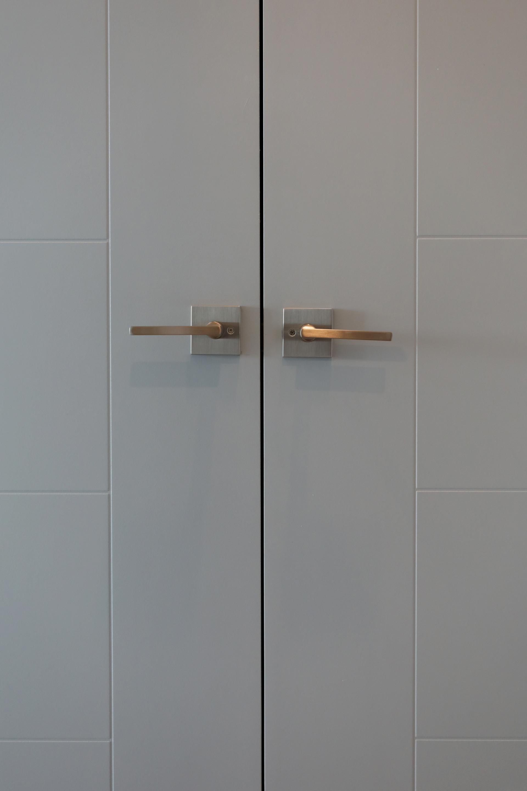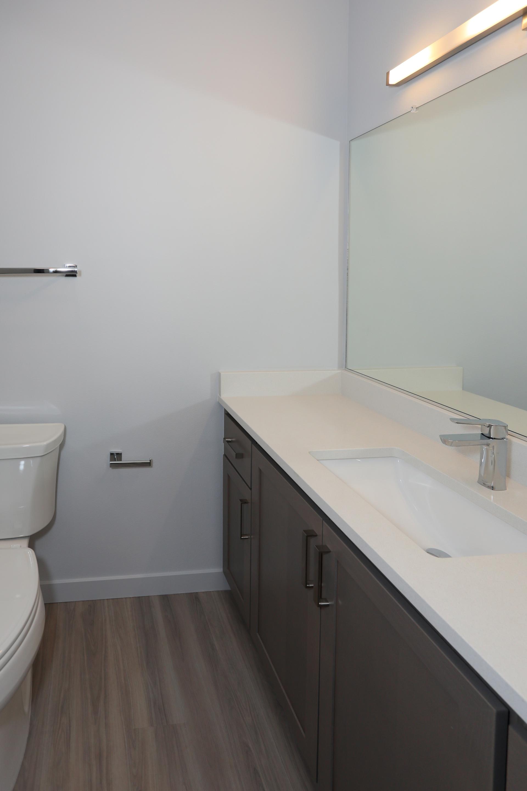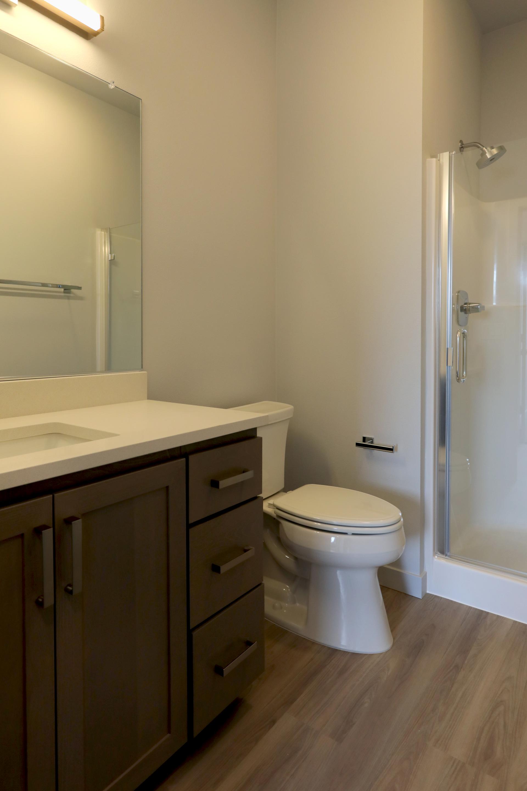Z Street Loft
Z Street Loft
In this project, we collaborated on selecting both interior and exterior building materials, finishes, and color schemes. Our work also included designing carpentry, lighting, and landscaping plans. We carefully selected the font type, size, and placement for the logo on the facade. From the initial stages to the final delivery, we were involved every step of the way. To help potential renters visualize the space, we furnished a model apartment, showcasing the best layout and design options.
-
Year: 2019
-
Category: Commercial Interior Design
-
Customer: Construction Company
-
Location: Vancouver, WA
-
Project Scope: Design Consultancy and Landscape Design
