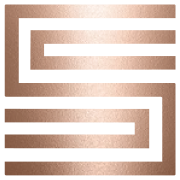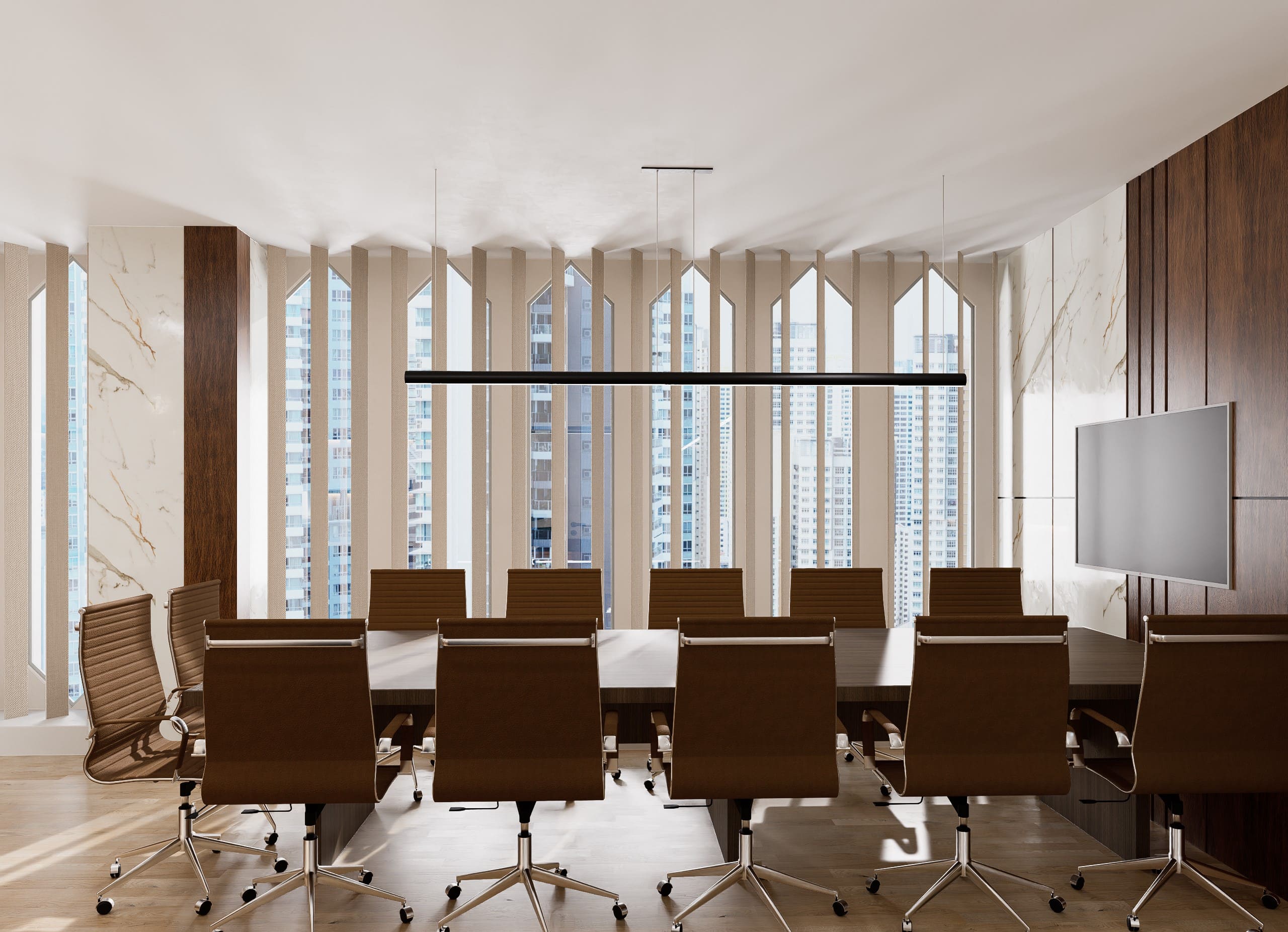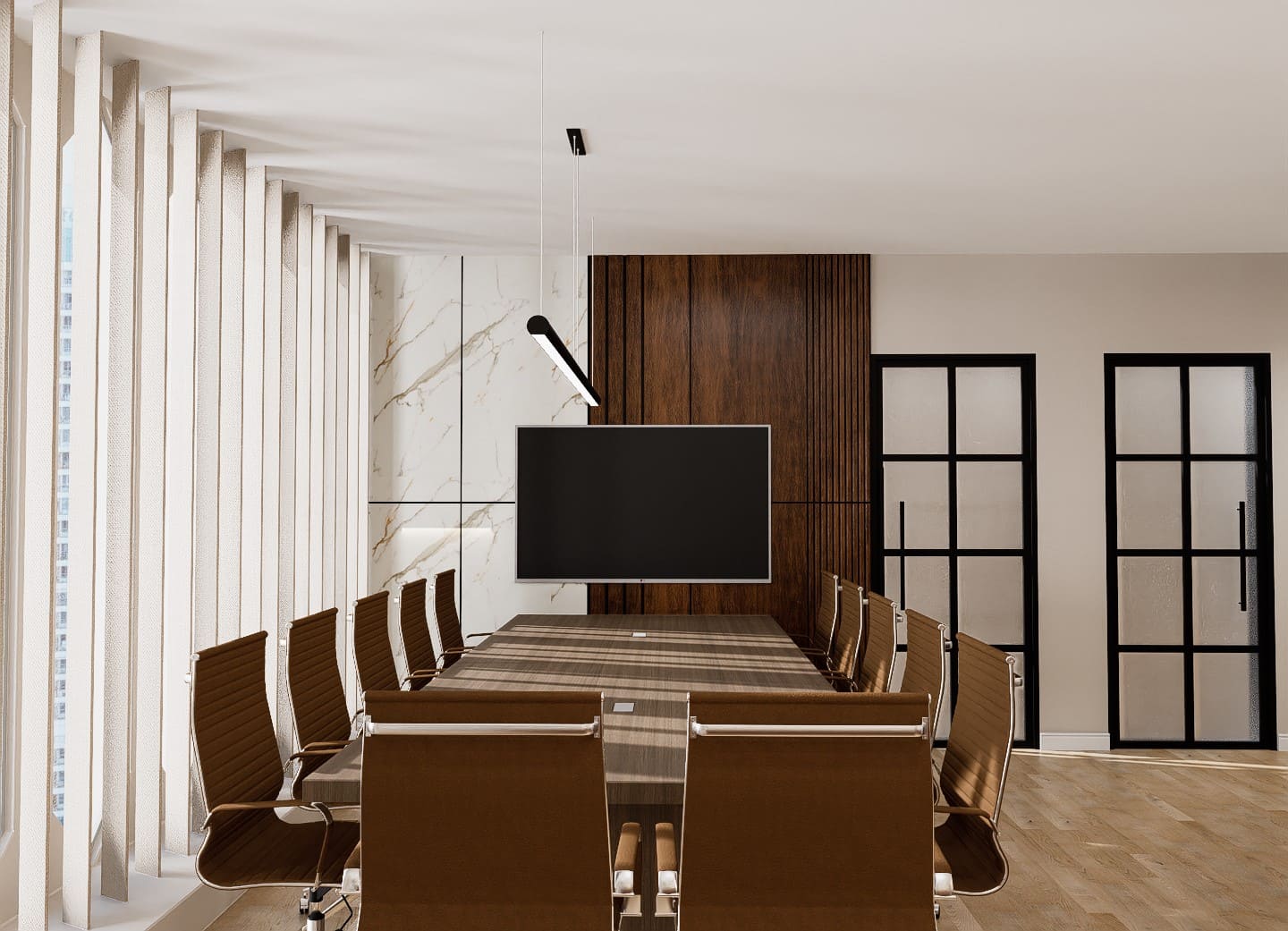Woodward Design
Woodward Design
This company, with its traditional roots, decided it was time for a change and relocated its headquarters. They were aiming for a modern, sleek vibe in the new space.
We knew a sophisticated design was key. The kitchen area is very modern and spacious, serving as a relaxed place to gather with clients. The hallways were given an art gallery feel, showcasing the company’s projects with a mix of wood and marble paneling for that extra touch of luxury.
The office needed to be functional for the staff and also welcoming for clients. So, we added smart storage solutions along the walls, height-adjustable desks to keep things flexible and comfortable, and designed the conference room to comfortably fit everyone around the table. We placed accent chairs in each area of the individual rooms and shared spaces, making them perfect for casual chats, relaxing, and working. The lighting design is rich and ideal for a productive work environment.
Finally, we positioned the desks to take full advantage of the beautiful views through the windows. This office is a testament to how companies can transform their workplaces into beautiful yet functional spaces, benefiting employees and clients.
-
Year: 2024
-
Category: Commercial
-
Customer: Mid- American Group
-
Location: Detroit, MI
-
Project Scope: Renovation





























