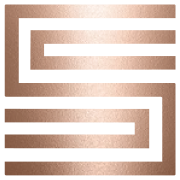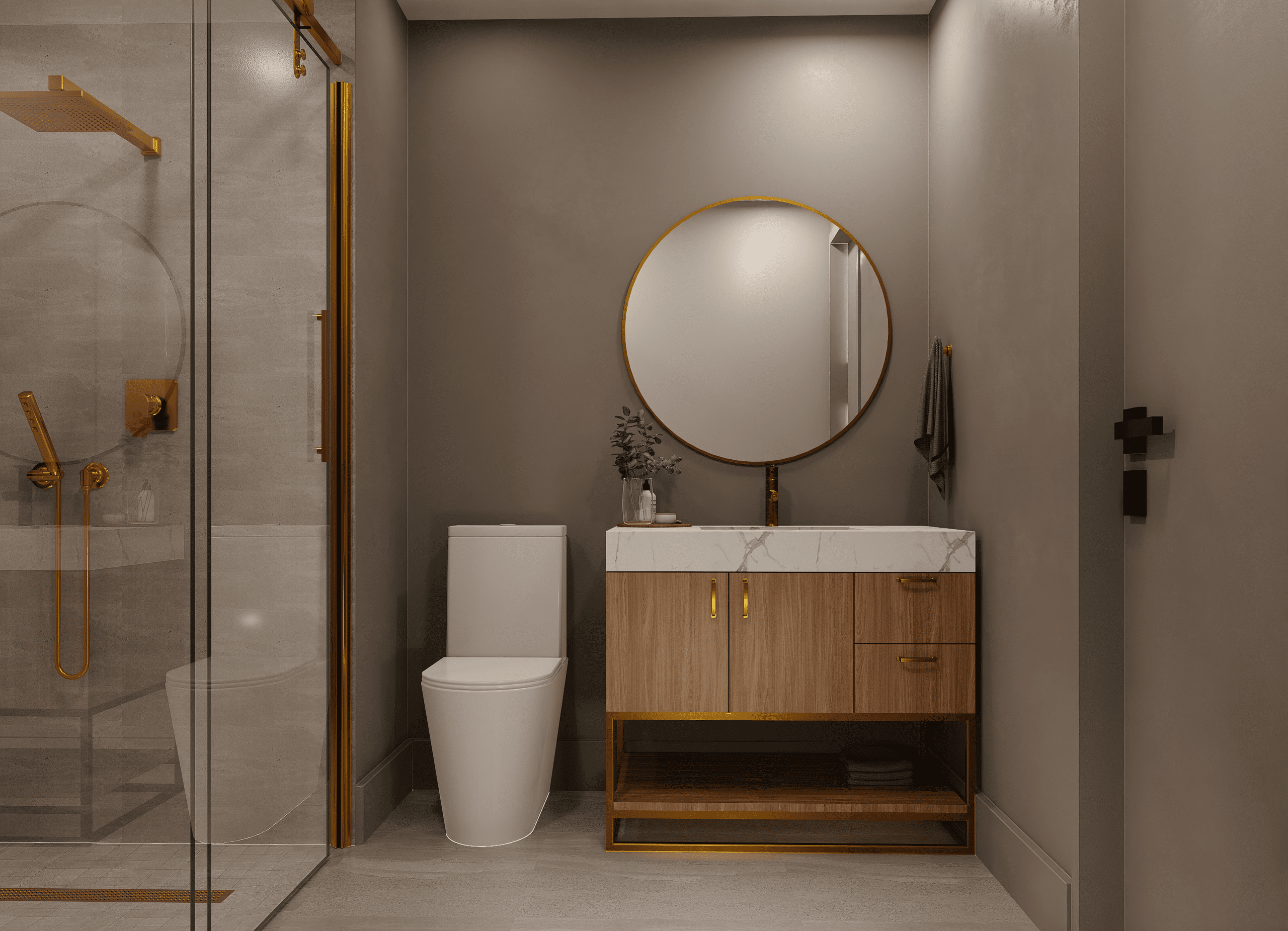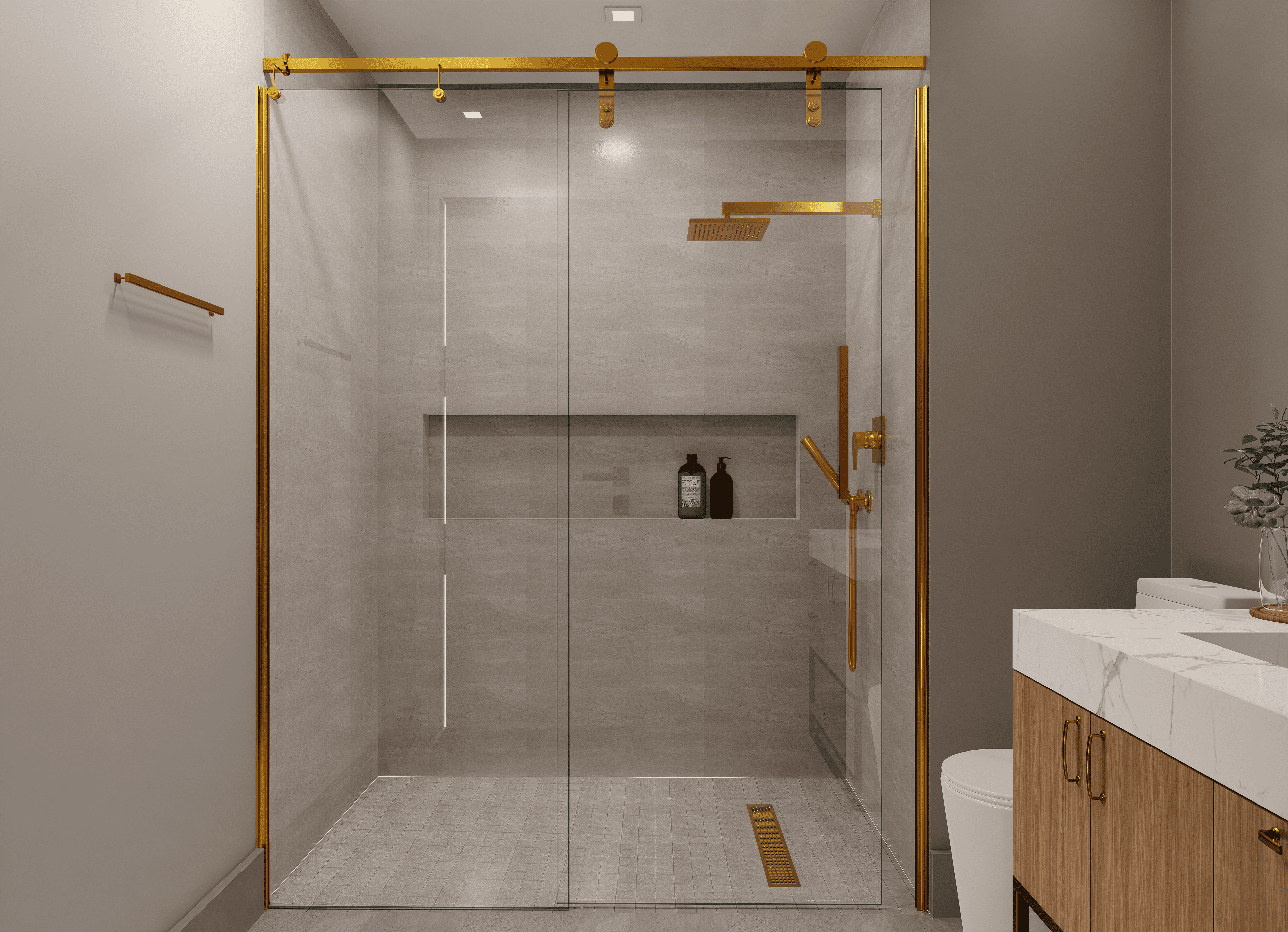Virgilia Design
Virgilia Design
Our client had big dreams for their unfinished basement, wanting to turn it into a space with a home theater, gym, storage, wet bar, gathering area, TV area, play area, and bathroom. We made sure to bring all of that to life.
With exposed pipes on the ceiling, floor, and some walls, we had to get creative. To tackle the ceiling in the home theater area, we added hidden LED lights that give a cool sky-like effect. We also built benches that not only hide the pipes but also double as extra seating. We added wall niches to hide pipes and give them additional storage space.
We even tucked away a hidden door in the wood paneling of the TV area, leading to a secret nice-sized storage spot. To keep things cozy, we brought in a large, comfy couch.
We created two spaces for the kids: one under the stairs with a cute dollhouse and a play area with a climbing wall.
This basement design turned out to be a dream come true.
-
Year: 2024
-
Category: Residential
-
Customer: Private Person
-
Location: Troy, MI
-
Project Scope: Renovation






















