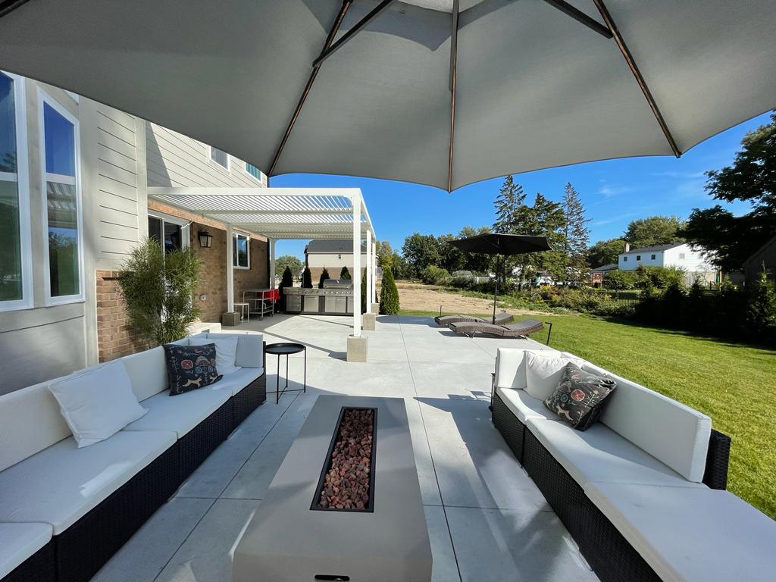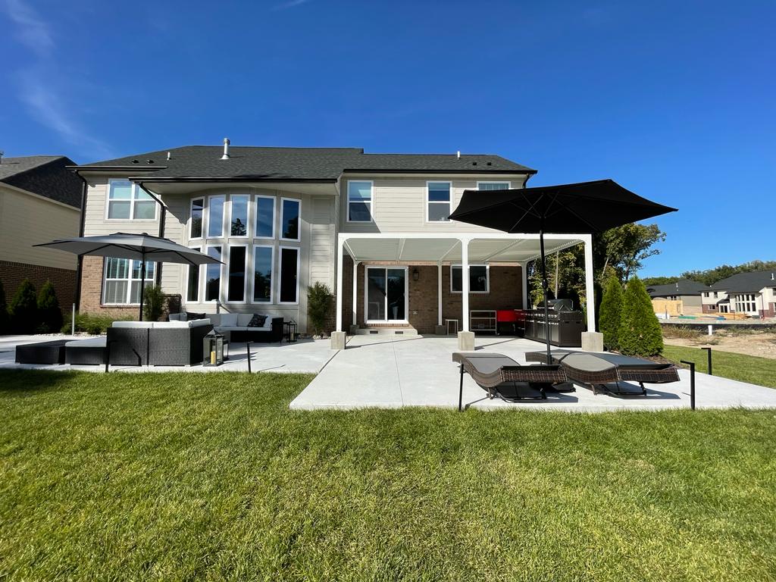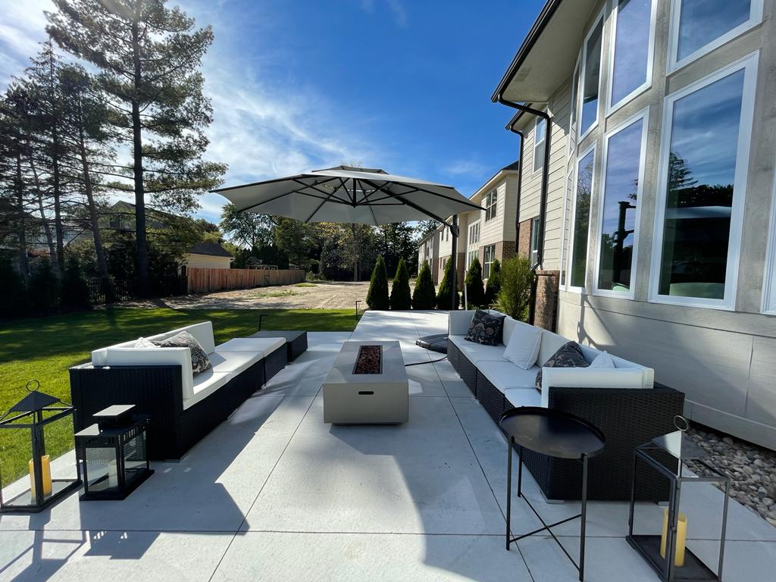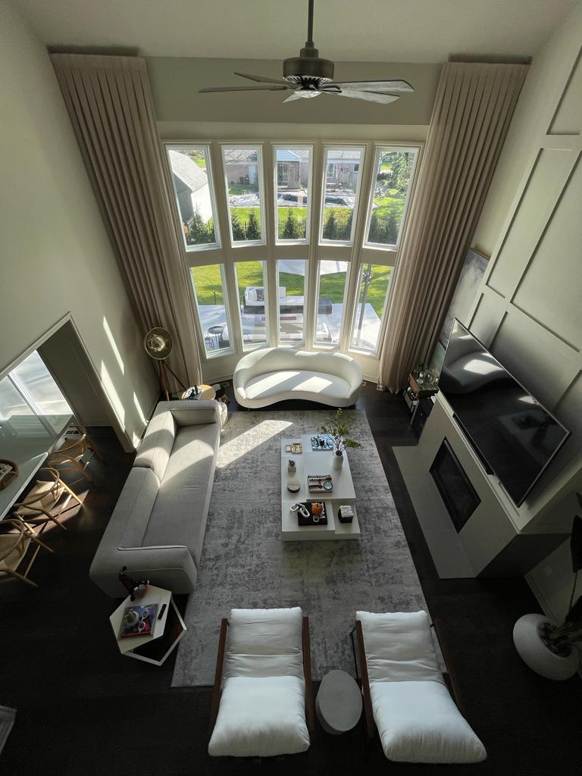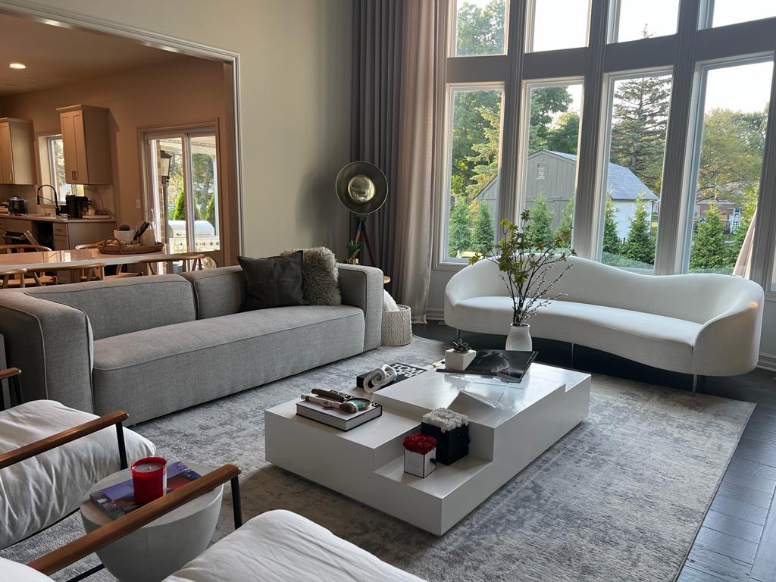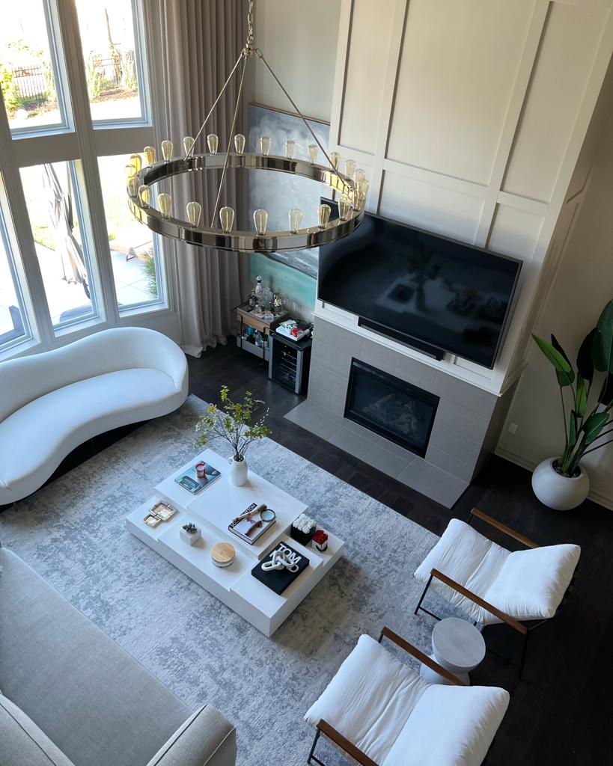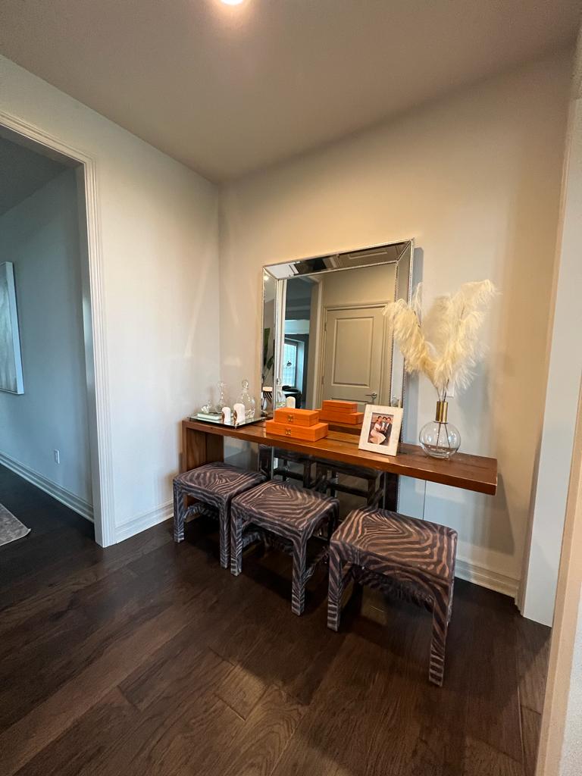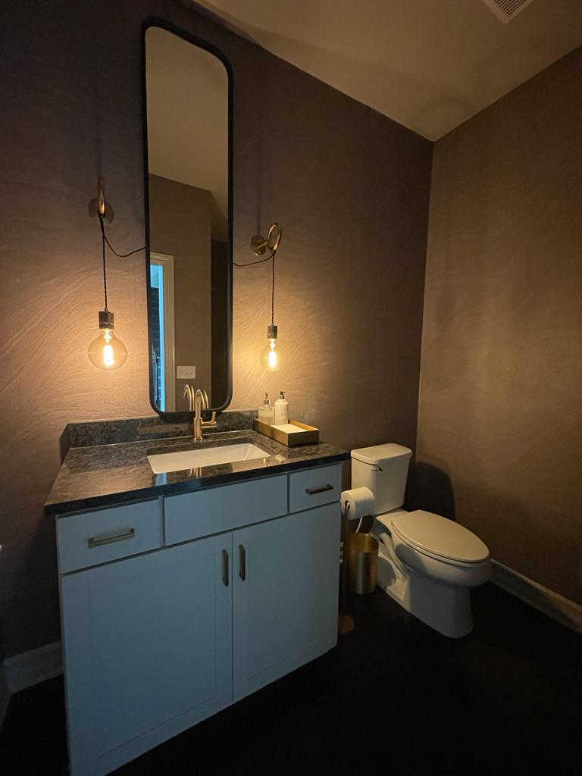Mondrian Design
Mondrian Design
This design was one of the first completed homes in the Mondrian neighborhood. Once the design was shared on social media, multiple homeowners from the neighborhood reached out for design help for their own homes.
Even though the home was brand new when purchased, a few changes needed to be made to make the design flow and fit the personality of the owner.
Because this client moves often and didn’t know how long they were going to be living at this house, I focused mainly on enjoying the home as well as being able to recoup remodeling costs as well as furniture that could potentially be adapted for their next house.
I changed the kitchen countertops and backsplash from black to lighter, brighter quartz as well as extended the island to better fit the dimensions of the room, aligning it with the cabinets. All of the lighting had to be shifted to match the new kitchen design. Wood panels were added to the eating area to compliment the contemporary stone.
The living room opens up to impressive 20 foot ceilings. I added curtains to increase warmth in the room. I made sure to fit the room with furniture of the correct proportions, as well as a large pendant light, and huge rug. This way, the design is cohesive from top to bottom.
Every room was designed with design fundamentals, modern style, and warmth in mind. Of special note are all of the smaller touches, like the addition of gold in the design, a beautiful, monochromatic paint color palette, updated mirrors, and lighting.
I also designed all of the landscaping with a clean and minimalist style, including the unique design of the entryway steps. The backyard features a patio complete with a fireplace and barbeque. This entertaining area will be the site of many memories.
-
Year: 2021
-
Category: Residential Interior Design
-
Customer: Private Person
-
Location: Troy, MI
-
Project Scope: Renovation

