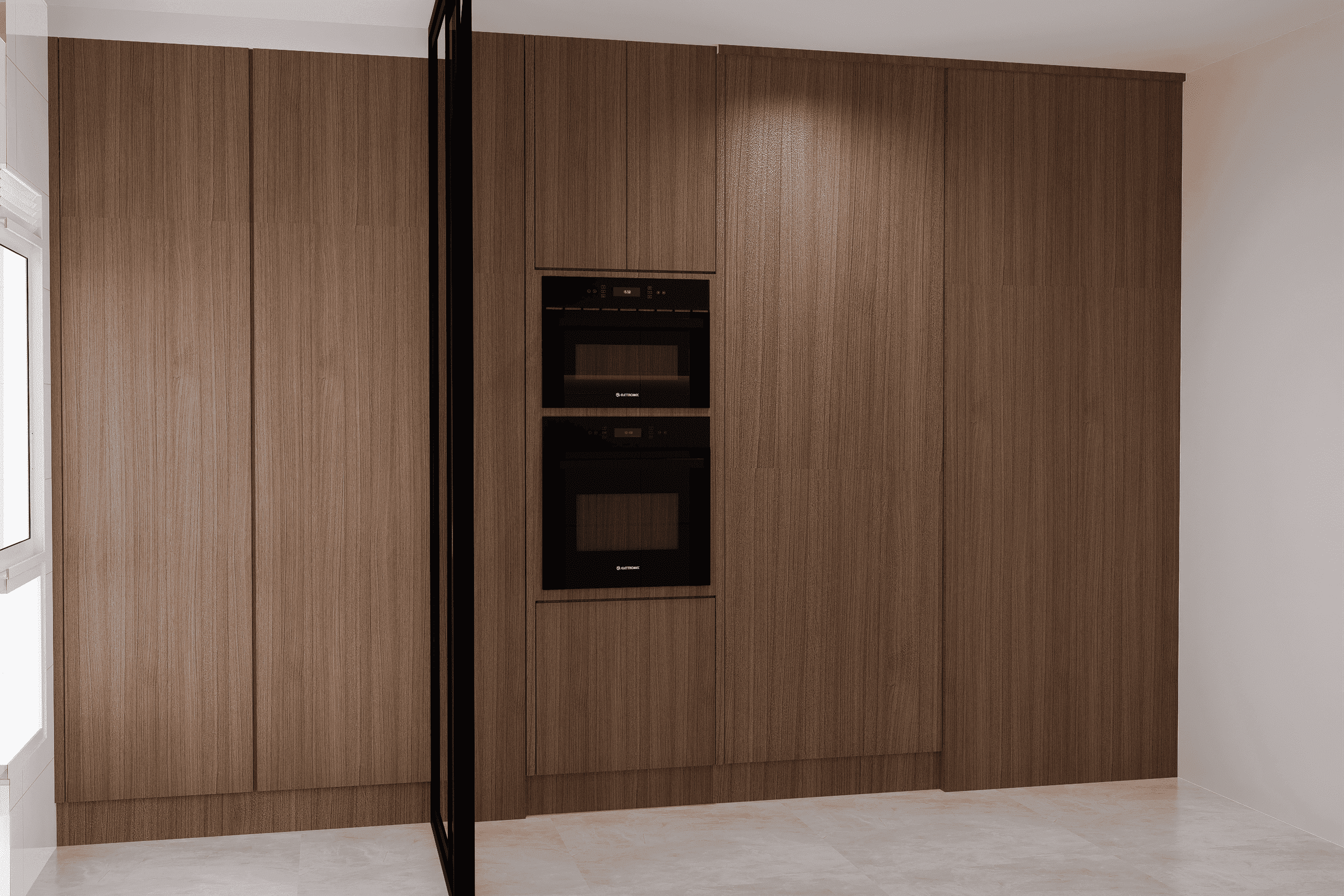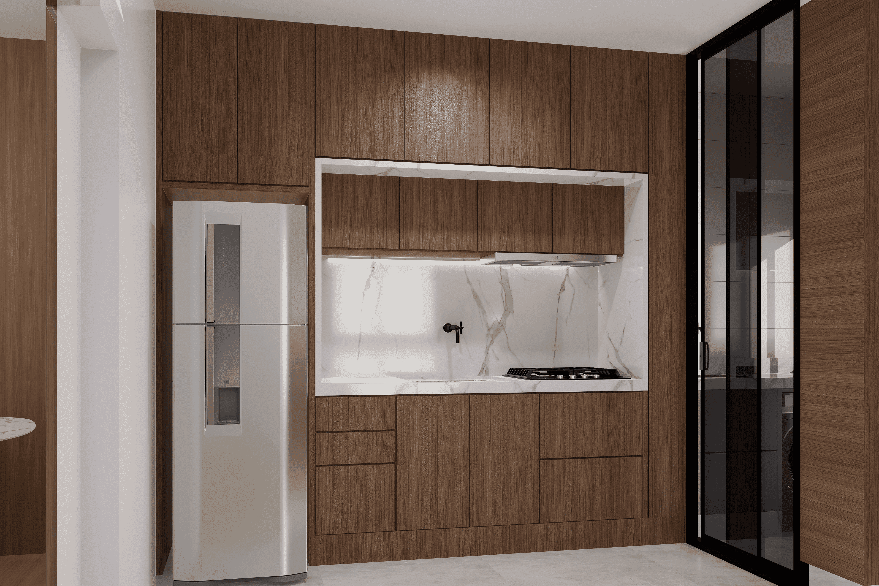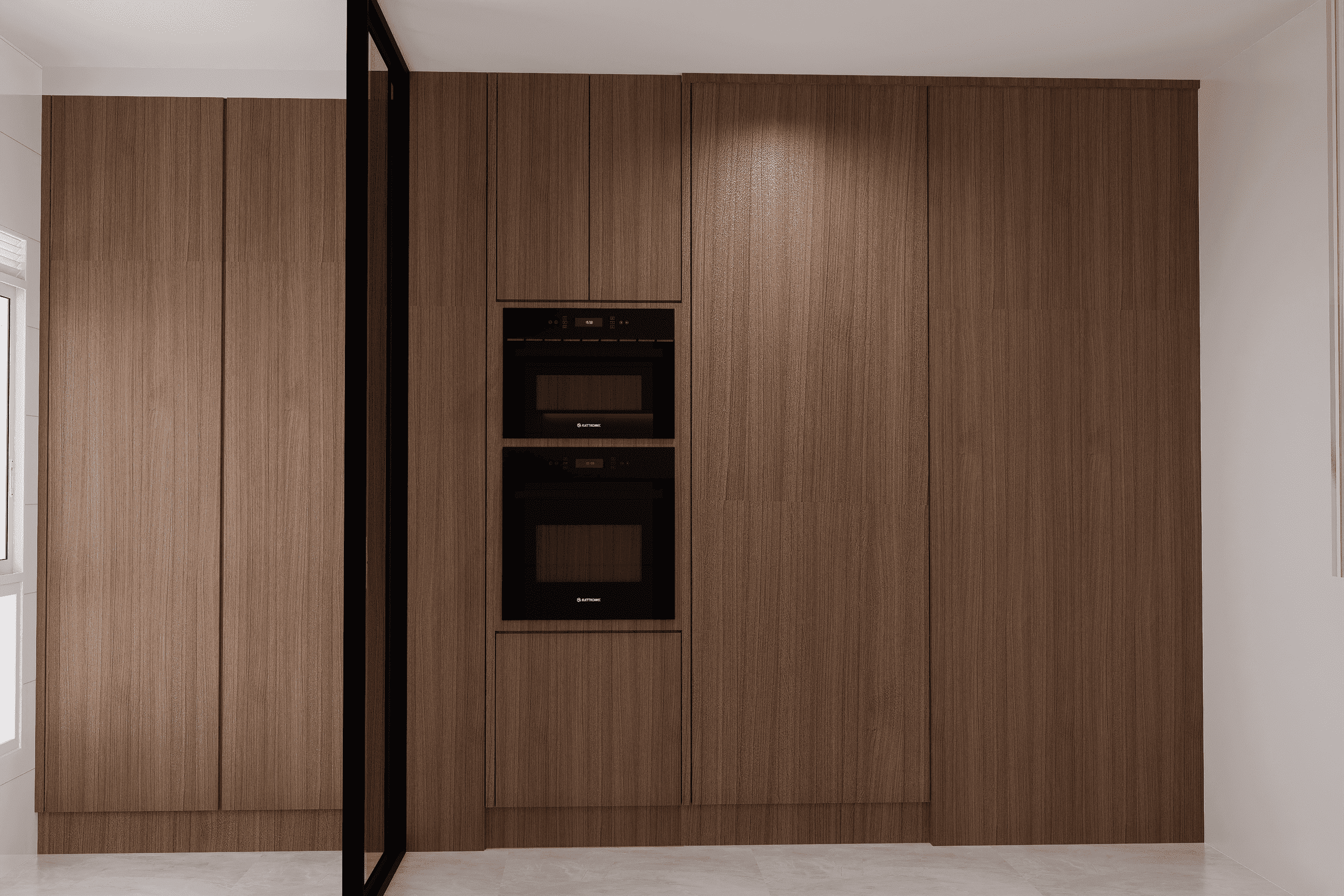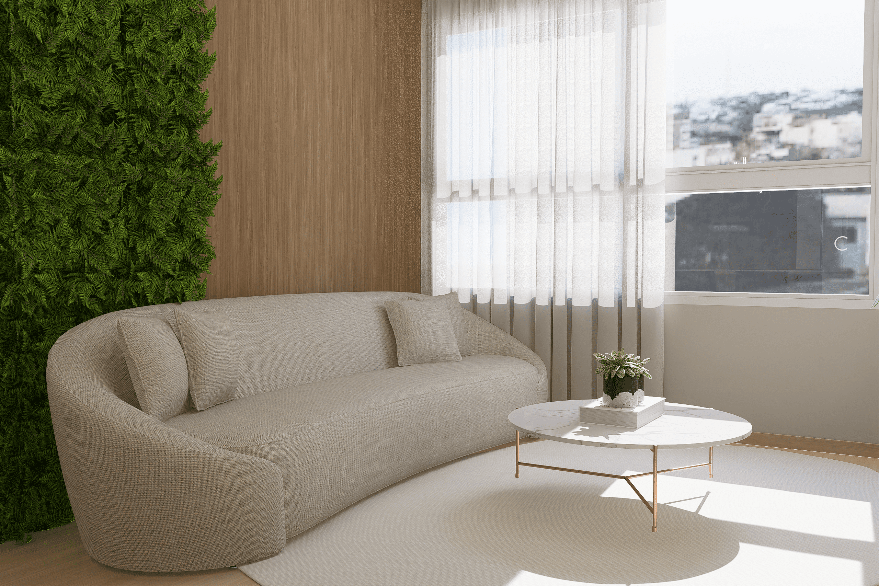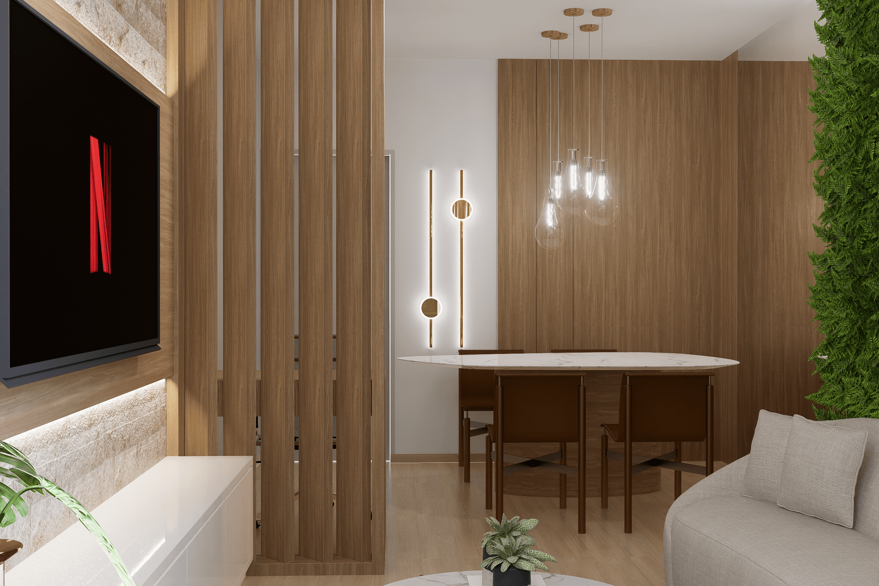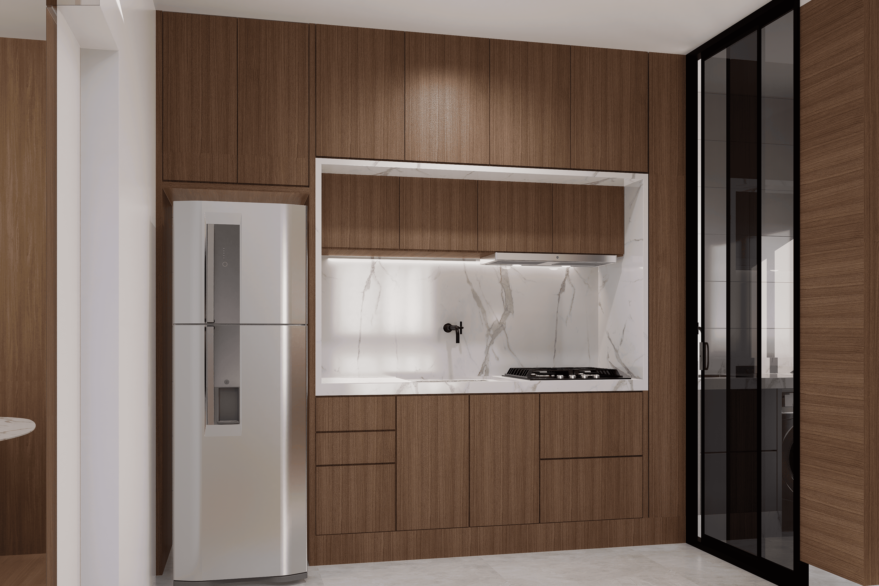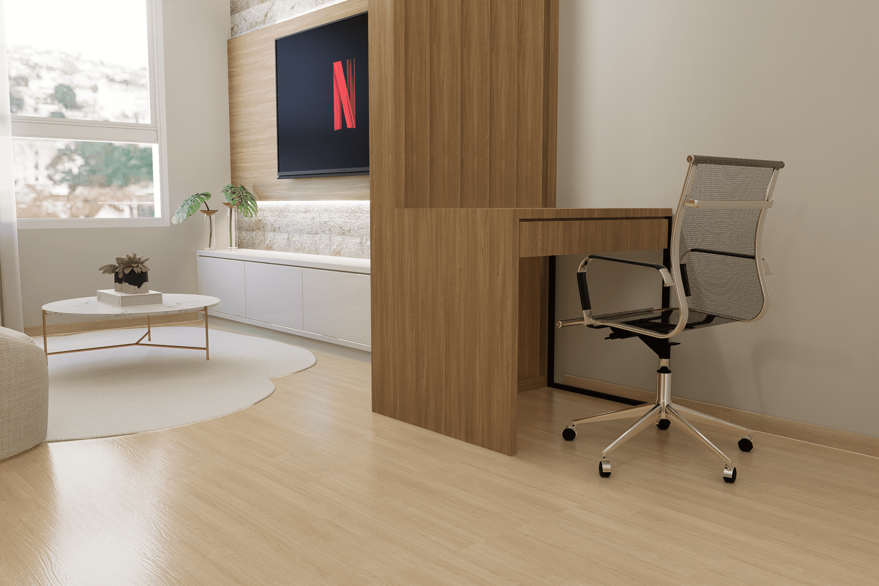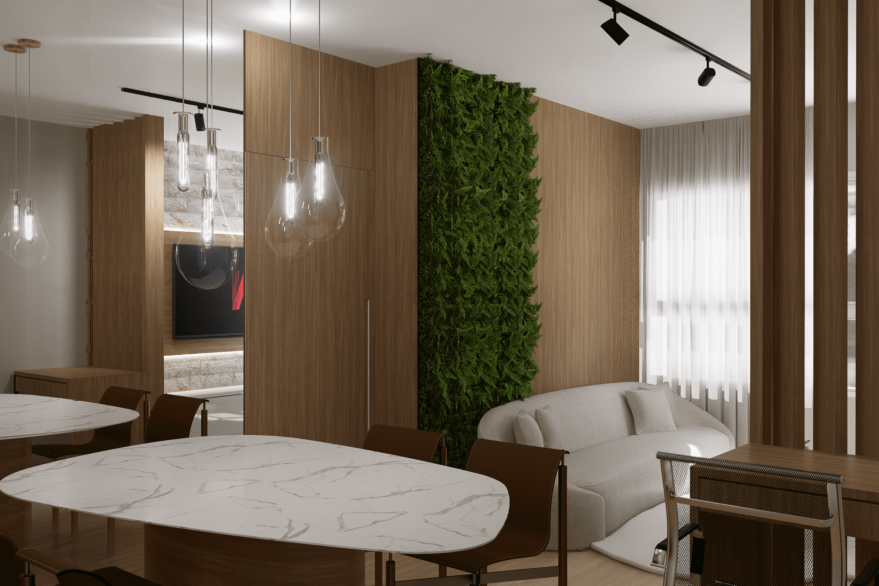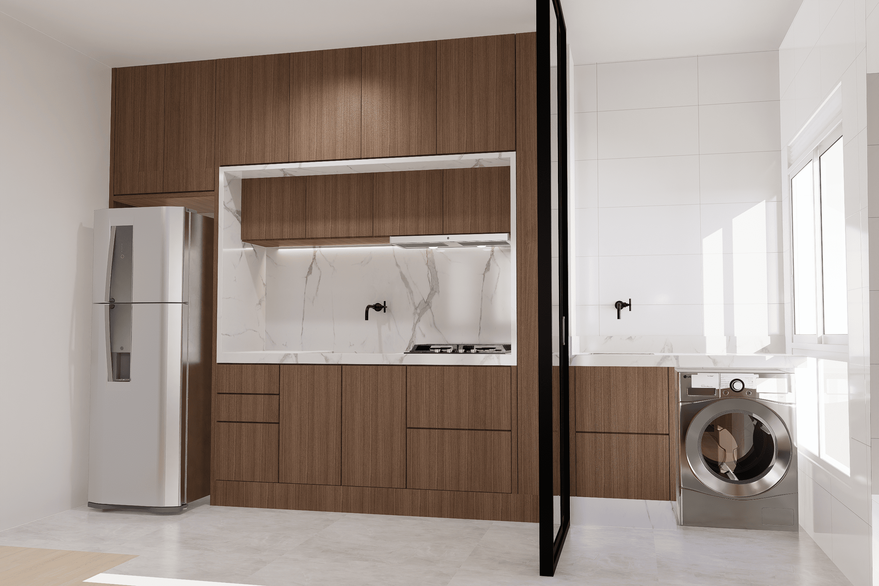Jardins Design
Jardins Design
This client sought a renovation in the prime location of Sao Paulo, Brazil. The primary challenge was transforming a 645 sqft condo into a multifunctional headquarters suitable for meetings, comfortable living, and modern aesthetics.
To tackle this challenge, we utilized a strategic combination of wood and mirrors to create an illusion of spaciousness within the limited area. Carefully integrating curved sofas and asymmetrical designs enhanced coziness without compromising style, resulting in a successful fusion of home and office ambiance tailored to the client’s frequent travel lifestyle. Our focus on maximizing storage throughout the house ensures that personal items can be neatly stowed away, maintaining both functionality and aesthetic appeal.
-
Year: 2023
-
Category: Residential
-
Customer: Private Person
-
Location: São Paulo, BR
-
Project Scope: Renovation

