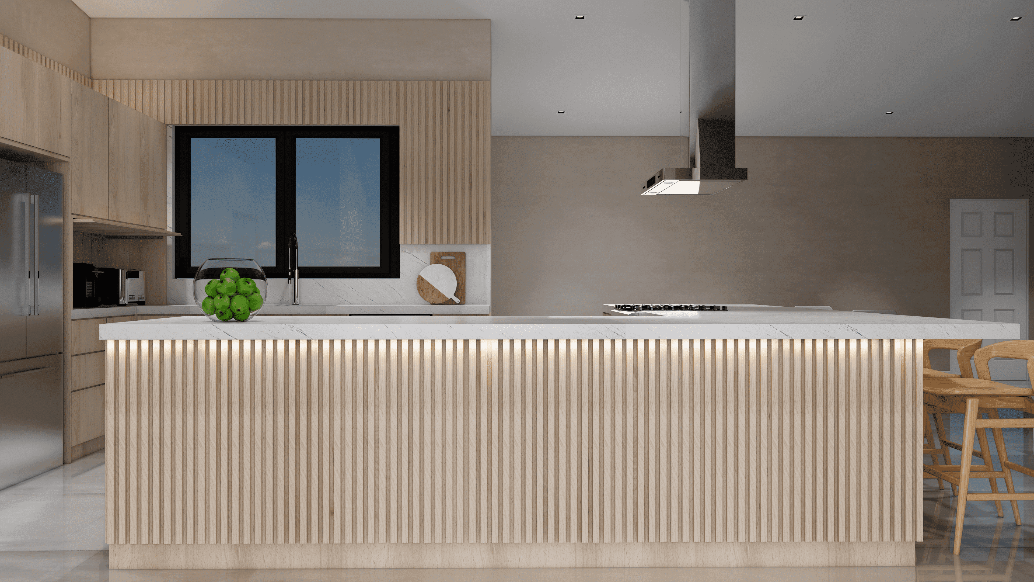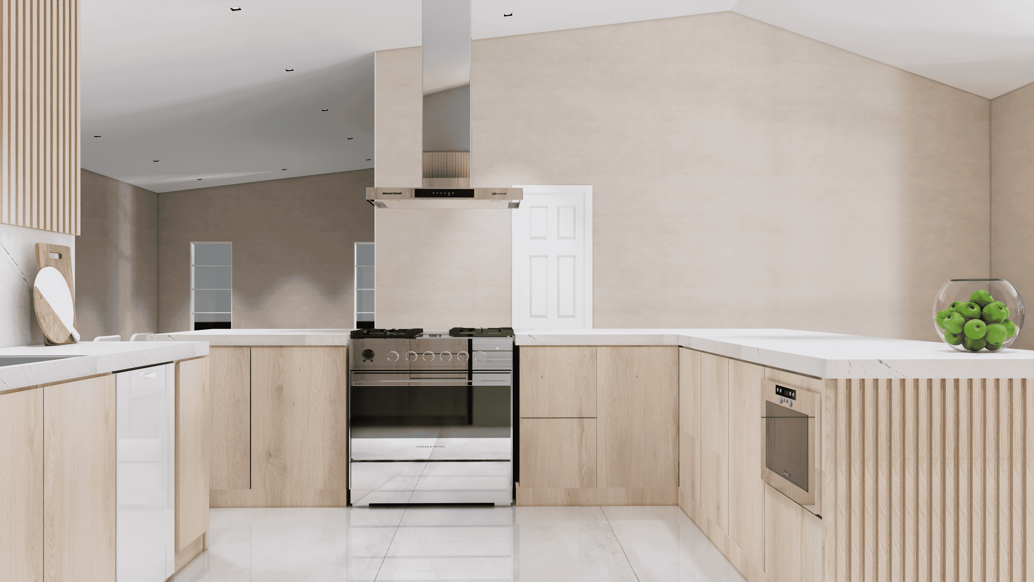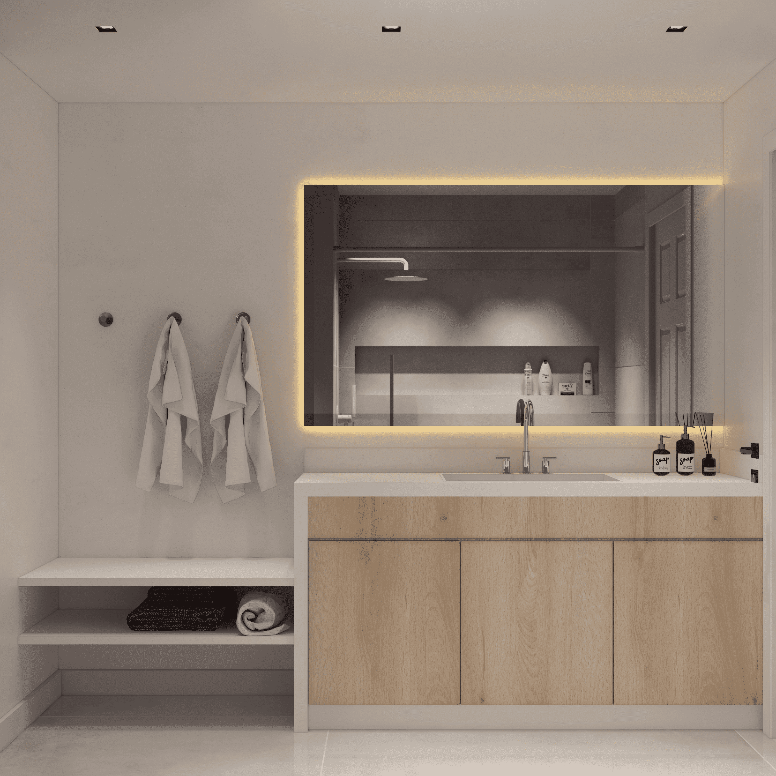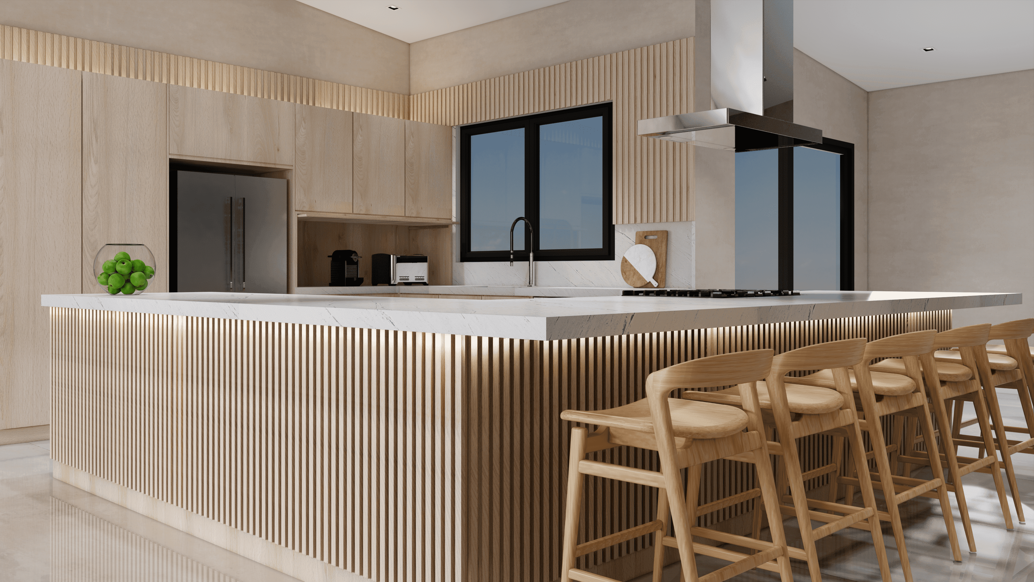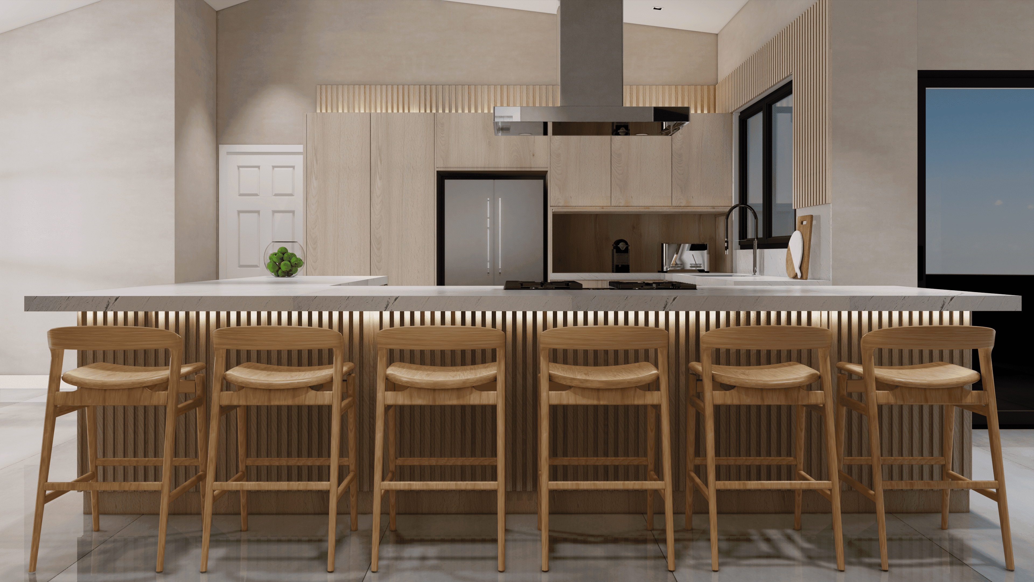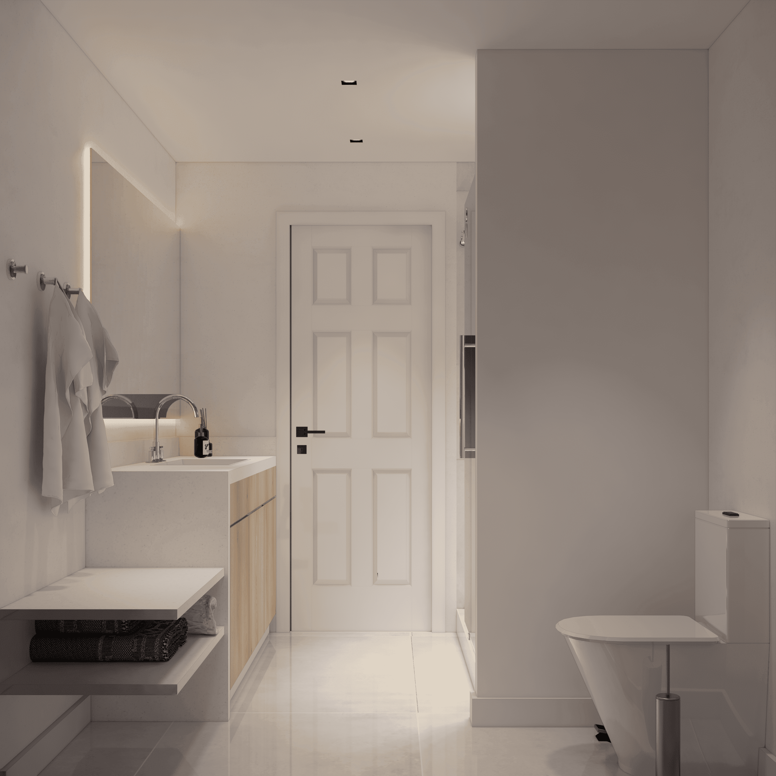Florida Design
Florida Design
In this out-of-state renovation project, our principal challenge was rearranging the entire Kitchen, which suffered from a cramped layout with awkward angles and positioning.
To tackle these challenges head-on, we demolished a wall to expand the space, seamlessly integrating it with the rest of the house while establishing a focal point for the Kitchen. Next, we repositioned key elements such as the kitchen sink, hood, and appliances to optimize functionality and flow.
We opted for concrete porcelain tile flooring for its durability and the modern aesthetic it brings to the space. Light wood tones were introduced to the kitchen cabinets, infusing warmth and inviting charm into the environment. Finally, we incorporated slat wall panels and LED lighting to enhance visual interest, contributing to a contemporary and dynamic atmosphere.
The same approach was taken with the bathroom, aiming to make it modern, inviting, and functional.
-
Year: 2023
-
Category: Residential
-
Customer: Private Person
-
Location: Orlando, FL
-
Project Scope: Renovation
-
Collaborators: Claudia Drezza – MC Decor

