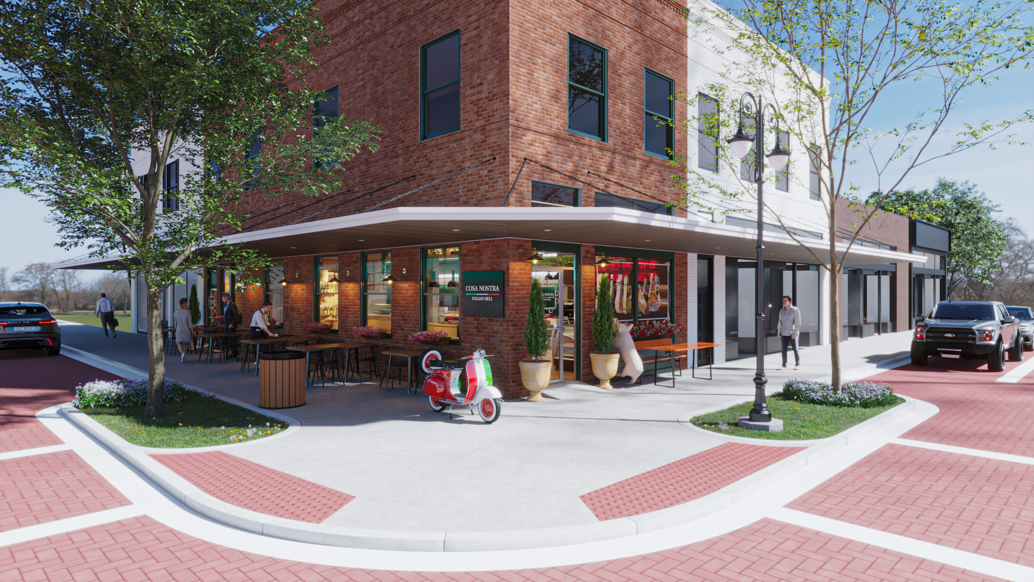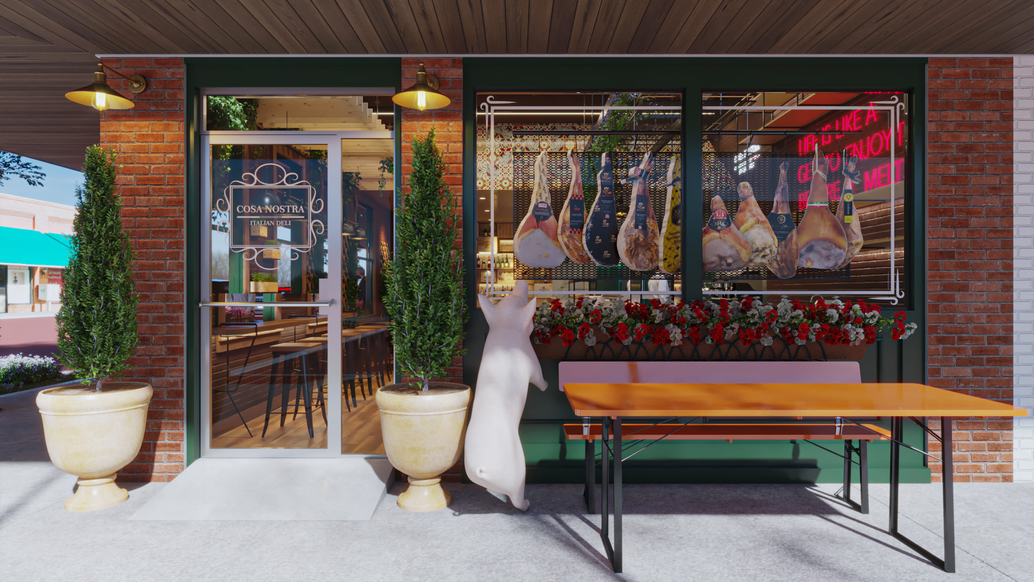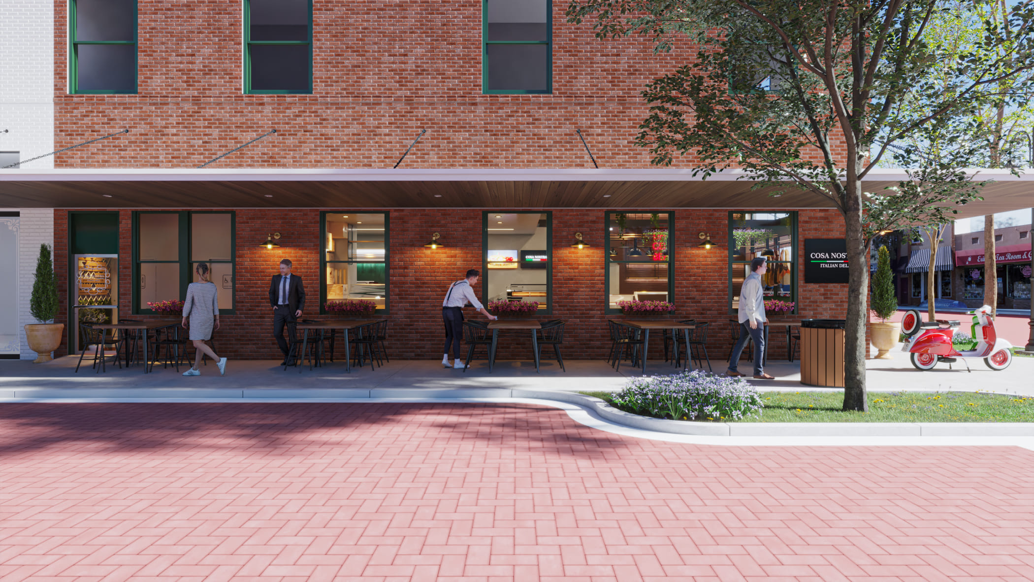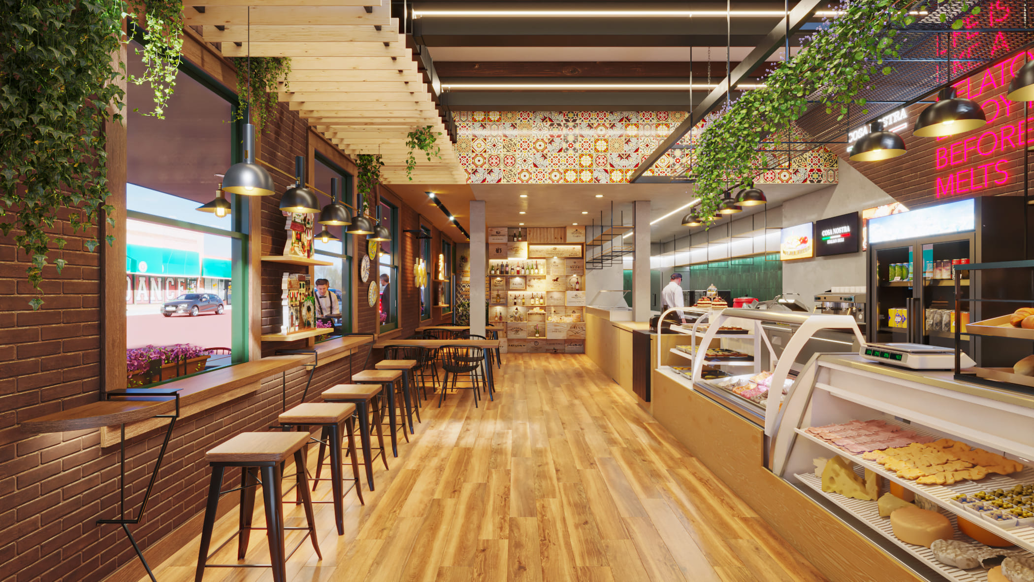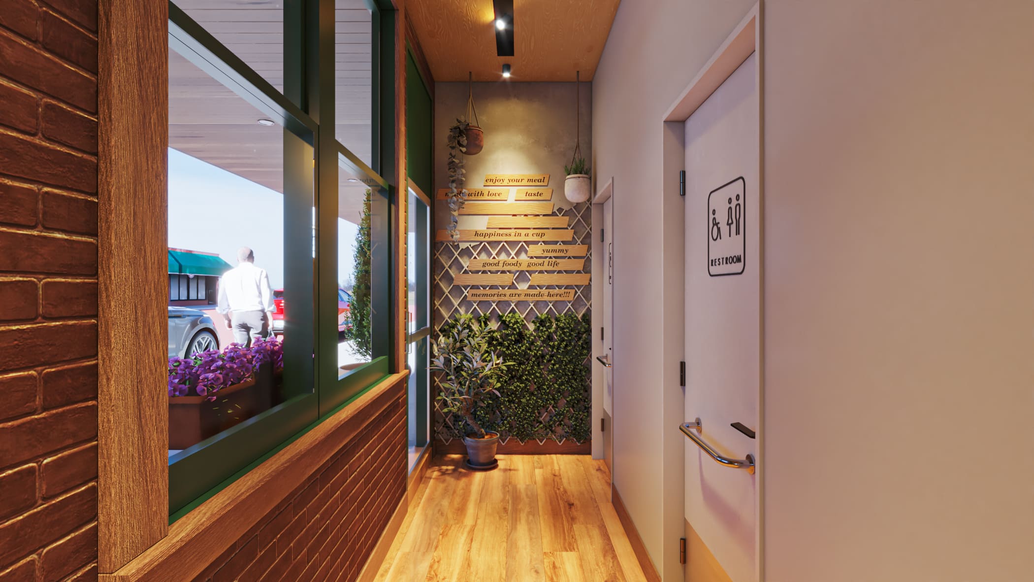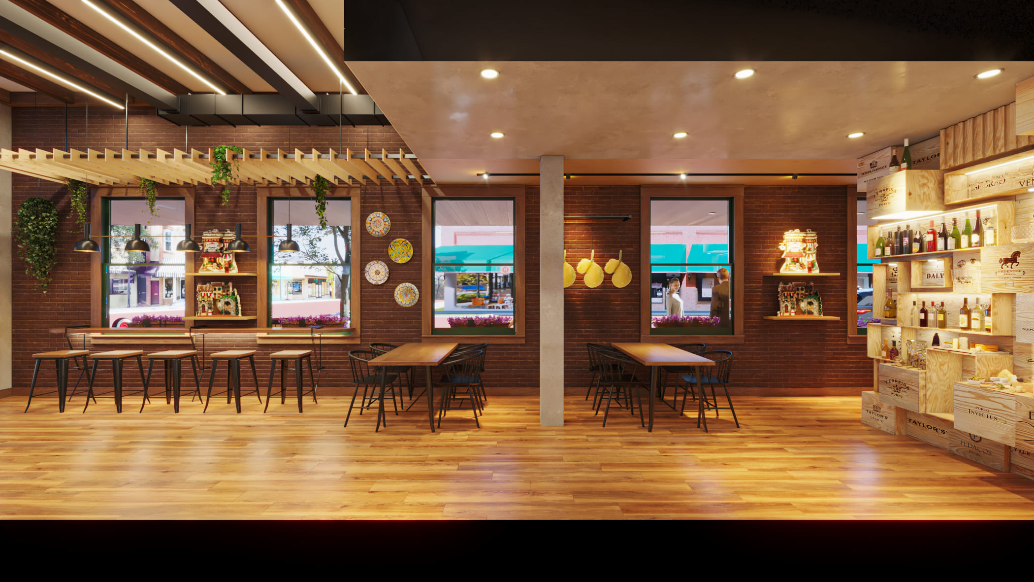Deli Design
Deli Design
This client already owned a quaint Delicatessen and sought to open a second one, this time transforming it into a bustling Italian eatery.
The project demanded a thorough understanding of the service flow, from the Kitchen to customer service, with a specific challenge to maximize storage and display.
We embraced the building’s rustic charm by replicating exposed brick walls and introducing wooden floors, creating a cozy ambiance. Italian tiles adorned the beamed facade, while strategically placed shelves provided ample storage and display space. A dark green backsplash added vibrancy, complementing the abundant use of wood in the design. A unique wine cellar crafted from wooden crates served as a captivating focal point for specialty items. A suspended wooden ceiling grid was also installed to lower the high ceiling, enhancing the cozy atmosphere.
Outside, we adorned the space with whimsical elements, including a pig sculpture, window flowers, and inviting tables, creating a charming ambiance that entices passersby.
-
Year: 2024
-
Category: Commercial
-
Customer: Cosa Nostra Italian Deli
-
Location: Clermont, FL
-
Project Scope: Renovation


