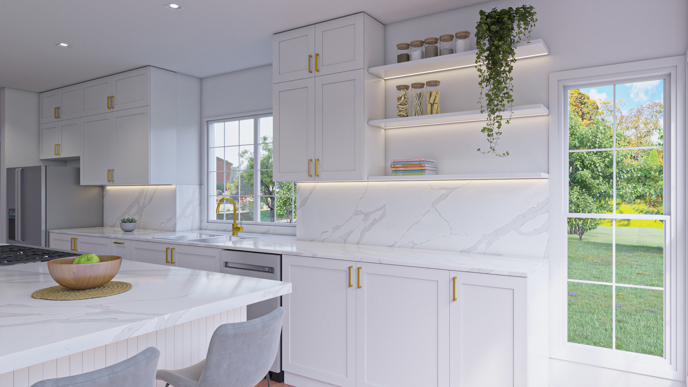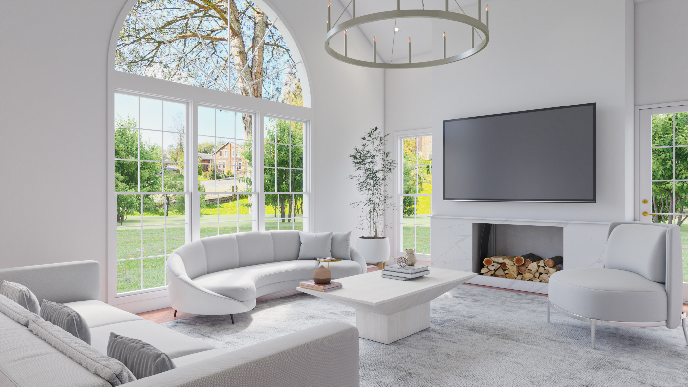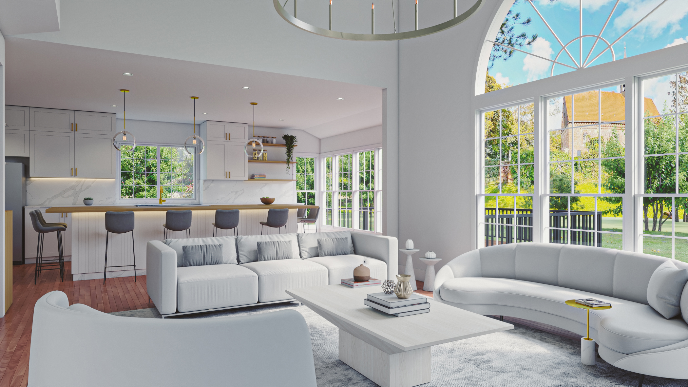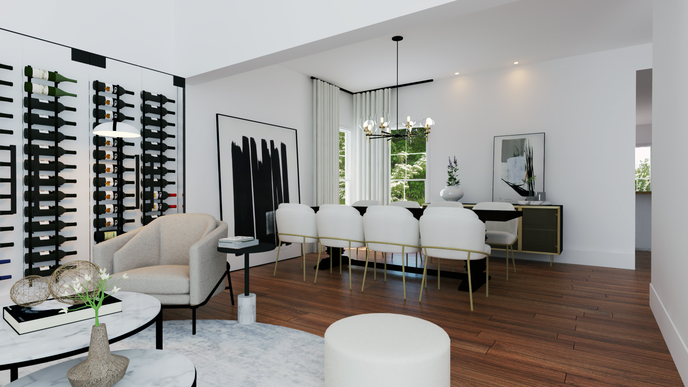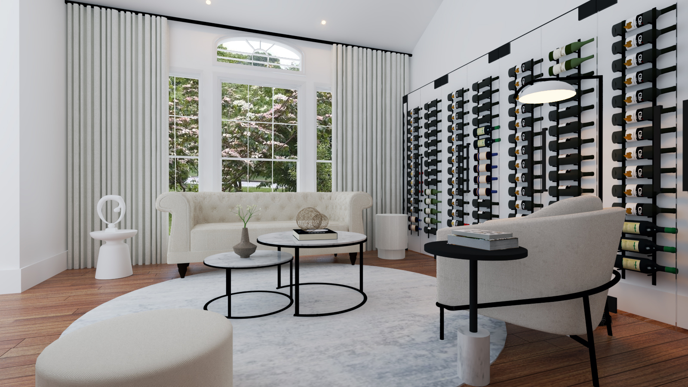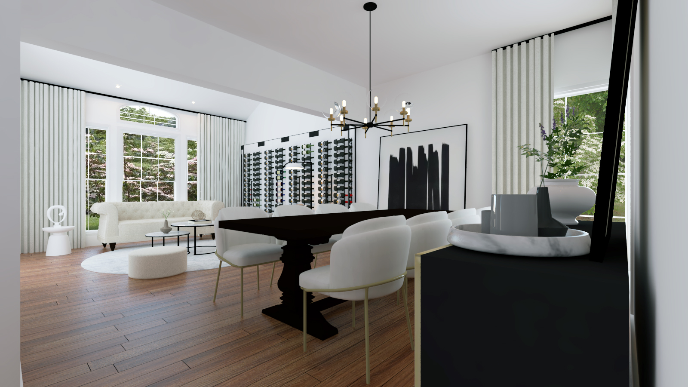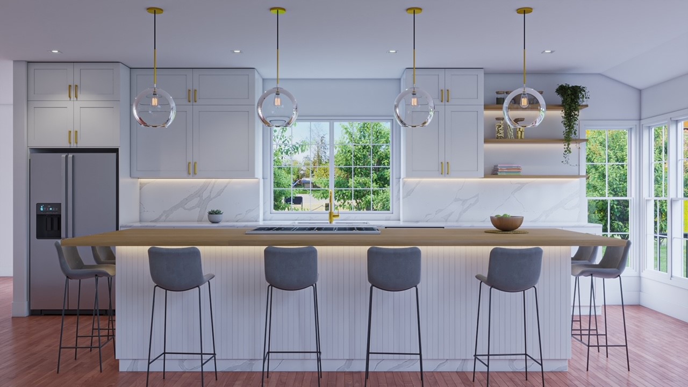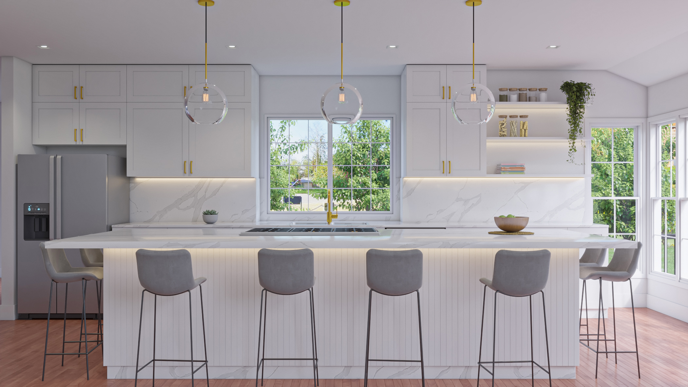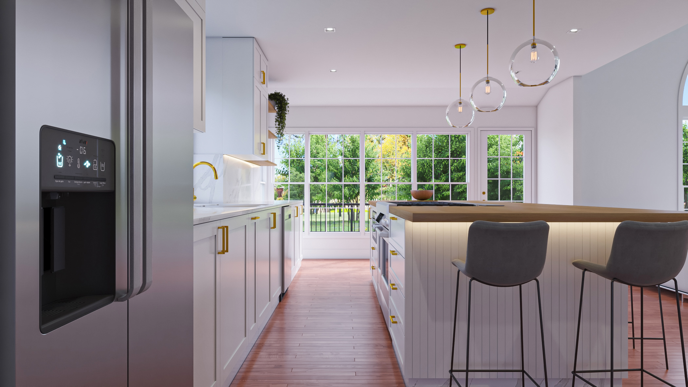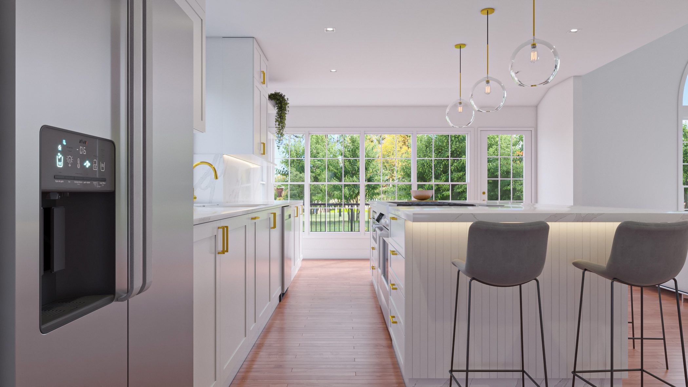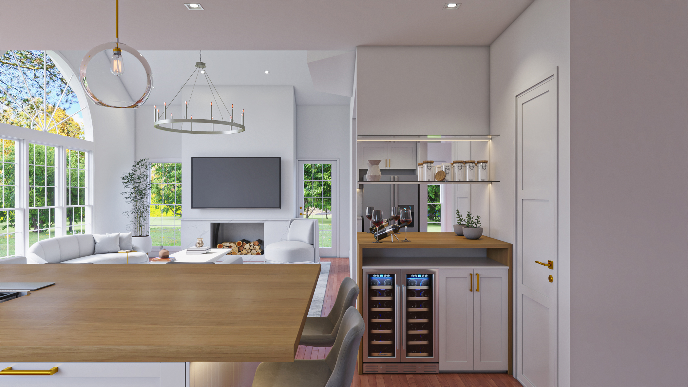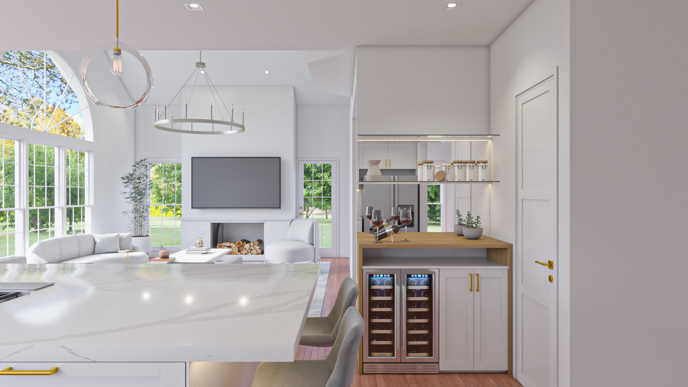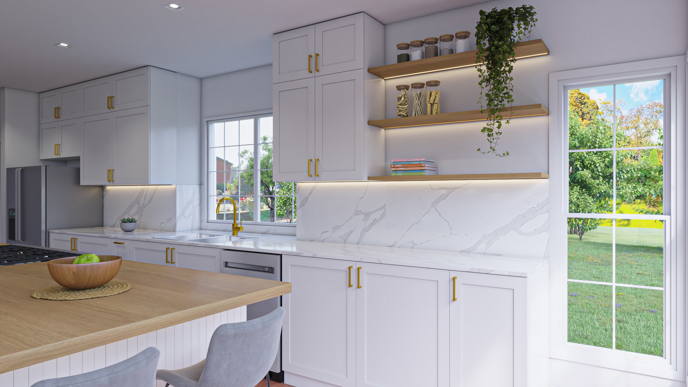Deer Springs Design
Deer Springs Design
My clients love to receive friends and family and so wanted to remodel their home with a contemporary style that is also warm and inviting. We worked together to make their dreams come true.
The first thing we did is to open up the flow by removing walls that were separating the living spaces.
We started with integrating the living room with the dining room. Then we made sure the dining room opened to the kitchen. One of the biggest transformational impacts occurred when we removed the large wall between the kitchen and living room. We were able to keep the structural integrity with just one beam while effectively connecting all of the living spaces.
The kitchen is the heart of the home. We decided to create a huge island with a commercial oven in the middle so they could cook, talk, and feed everyone in one place.
In order to keep the open flow, we carefully chose lighting that would not obstruct the view from the kitchen into the living room.
We incorporated warmth into the contemporary design by adding touches of gold and wood textures.
We adjusted the furniture to fit the sizes of the rooms, added rugs, tables, lights, stained the floor, and even changed the baseboards to be white to bring a fresh feeling to the whole space.
Another impactful change we made was painting the stairs black and adding stainless steel cables.
My clients love sharing their updated space with friends and family.
-
Year: 2023
-
Category: Residential Interior Design
-
Customer: Private Person
-
Location: Rochester Hills, MI
-
Project Scope: Renovation

